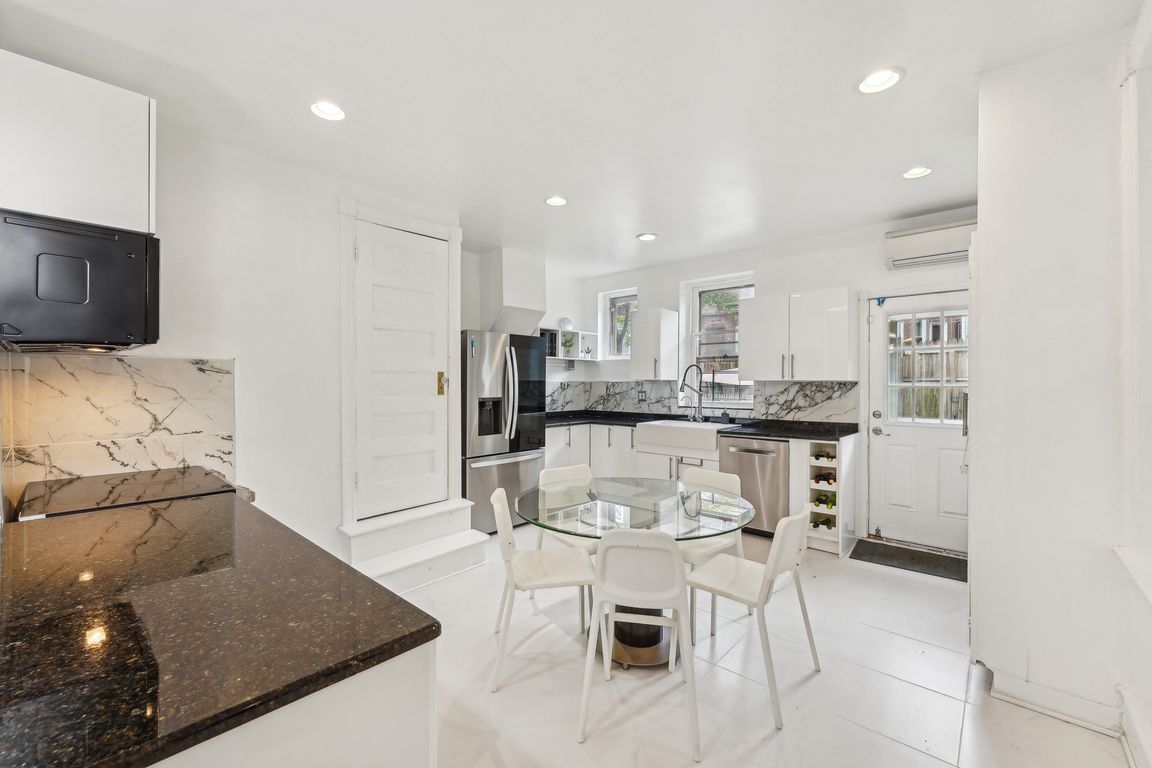
PendingPrice cut: $51K (10/17)
$799,000
5beds
3,557sqft
251 S 46th St, Philadelphia, PA 19139
5beds
3,557sqft
Single family residence
Built in 1904
2,074 sqft
Open parking
$225 price/sqft
What's special
Full updated bathroomLarge rear patioFinished lower levelPremium appliancesModern renovated eat-in kitchenExposed joistsNew cabinets
Charming Victorian twin in on tree-lined block in the Penn Alexander School CATCHMENT.✅ This fine home (c. 1904) offers 5 bedrooms, a family room, bonus/office room, 3.5 baths, and a covered front porch and large rear patio. It blends historic elegance with modern upgrades and is ideal for anyone who wants ...
- 216 days |
- 1,111 |
- 40 |
Source: Bright MLS,MLS#: PAPH2461094
Travel times
Kitchen
Living Room
Dining Room
Zillow last checked: 8 hours ago
Listing updated: December 04, 2025 at 06:59am
Listed by:
Ian Creech 267-408-2551,
Compass RE 2674358015,
Listing Team: City Block Team
Source: Bright MLS,MLS#: PAPH2461094
Facts & features
Interior
Bedrooms & bathrooms
- Bedrooms: 5
- Bathrooms: 4
- Full bathrooms: 3
- 1/2 bathrooms: 1
- Main level bathrooms: 1
Rooms
- Room types: Living Room, Dining Room, Primary Bedroom, Bedroom 2, Bedroom 3, Bedroom 4, Bedroom 5, Kitchen, Basement, Bedroom 6, Attic, Bonus Room
Primary bedroom
- Features: Ceiling Fan(s), Flooring - HardWood, Recessed Lighting
- Level: Upper
- Area: 0 Square Feet
- Dimensions: 0 X 0
Bedroom 2
- Level: Upper
- Area: 0 Square Feet
- Dimensions: 0 X 0
Bedroom 3
- Level: Upper
Bedroom 4
- Level: Upper
Bedroom 5
- Level: Upper
Bedroom 6
- Level: Upper
Other
- Features: Attic - Finished, Flooring - HardWood, Recessed Lighting
- Level: Upper
Basement
- Features: Basement - Finished, Bathroom - Walk-In Shower, Flooring - Engineered Wood, Lighting - Ceiling
- Level: Lower
Bonus room
- Level: Upper
Dining room
- Features: Ceiling Fan(s), Flooring - HardWood, Track Lighting
- Level: Main
Kitchen
- Features: Breakfast Bar, Ceiling Fan(s), Granite Counters, Double Sink, Eat-in Kitchen, Recessed Lighting, Kitchen - Electric Cooking, Flooring - Ceramic Tile
- Level: Main
- Area: 0 Square Feet
- Dimensions: 0 X 0
Living room
- Features: Ceiling Fan(s), Fireplace - Other, Flooring - HardWood, Recessed Lighting
- Level: Main
- Area: 0 Square Feet
- Dimensions: 0 X 0
Heating
- Radiator, Hot Water, Natural Gas
Cooling
- Ductless, Electric
Appliances
- Included: Gas Water Heater
- Laundry: In Basement
Features
- Flooring: Wood, Ceramic Tile
- Basement: Partially Finished
- Has fireplace: No
Interior area
- Total structure area: 3,557
- Total interior livable area: 3,557 sqft
- Finished area above ground: 2,955
- Finished area below ground: 602
Video & virtual tour
Property
Parking
- Parking features: On Street
- Has uncovered spaces: Yes
Accessibility
- Accessibility features: None
Features
- Levels: Three and One Half
- Stories: 3.5
- Patio & porch: Porch, Patio, Breezeway
- Exterior features: Sidewalks, Street Lights
- Pool features: None
Lot
- Size: 2,074 Square Feet
- Dimensions: 20.00 x 105.00
- Features: Front Yard, Rear Yard
Details
- Additional structures: Above Grade, Below Grade
- Parcel number: 461164800
- Zoning: RTA1
- Special conditions: Standard
Construction
Type & style
- Home type: SingleFamily
- Architectural style: Victorian
- Property subtype: Single Family Residence
- Attached to another structure: Yes
Materials
- Brick, Stone, Frame
- Foundation: Stone
Condition
- New construction: No
- Year built: 1904
- Major remodel year: 2017
Utilities & green energy
- Electric: 200+ Amp Service
- Sewer: Public Sewer
- Water: Public
- Utilities for property: Natural Gas Available, Electricity Available
Community & HOA
Community
- Subdivision: University City
HOA
- Has HOA: No
Location
- Region: Philadelphia
- Municipality: PHILADELPHIA
Financial & listing details
- Price per square foot: $225/sqft
- Tax assessed value: $809,600
- Annual tax amount: $11,332
- Date on market: 5/6/2025
- Listing agreement: Exclusive Right To Sell
- Listing terms: Conventional,Cash
- Ownership: Fee Simple