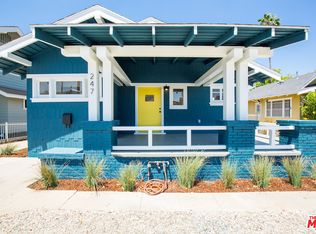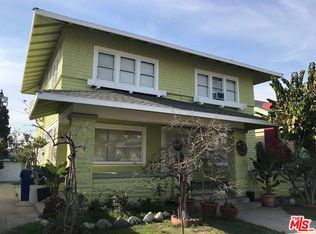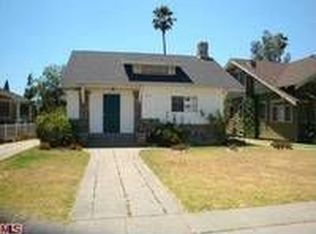Sold for $1,500,000 on 11/24/25
$1,500,000
251 S Ardmore Ave, Los Angeles, CA 90004
5beds
2,899sqft
Residential, Single Family Residence
Built in 1910
7,997.62 Square Feet Lot
$1,499,300 Zestimate®
$517/sqft
$6,536 Estimated rent
Home value
$1,499,300
$1.36M - $1.65M
$6,536/mo
Zestimate® history
Loading...
Owner options
Explore your selling options
What's special
Discover the epitome of California living in this exquisitely remodeled and restored two-story Craftsman home, perfectly situated in the prestigious Mid-Wilshire neighborhood, just minutes from the vibrant energies of Hancock Park, Larchmont Village and Downtown LA. This stunning residence boasts five spacious bedrooms, a versatile den/office, and 3.5 beautifully appointed bathrooms. The first floor features a rare layout with two bedrooms, a den, and one and a half baths, while the second floor offers three additional bedrooms along with a game room that can easily serve as a sixth bedroom. Both floors feature an en-suite primary bedroom. Enjoy breathtaking city lights and iconic views of the Hollywood Sign and Griffith Observatory from the comfort of your home.As you approach, you'll be greeted by a huge covered front porch that invites you into a bright and airy living room, seamlessly flowing into a formal dining area adorned with exquisite old-world built-in cabinetry, a decorative fireplace, and soaring beamed ceilings. The chef's dream kitchen is newly designed, featuring gorgeous Quartz countertops, crisp white cabinetry, and top-of-the-line built-in stainless-steel appliances, ensuring both style and functionality.This home has been updated with new flooring throughout, recessed lighting, crown moldings, dual-pane windows, and custom blinds, offering a perfect blend of modern comforts and classic charm. The plumbing and electrical systems have been completely updated (200 amp panel), and the home has been freshly painted and restored to a historic LA color. Step out from the master bedroom onto a spacious rear deck, ideal for soaking up the morning sun with a cup of coffee. With a huge attic and basement providing ample storage, this home meets all your needs. The property is securely fenced with an automated gate, offering peace of mind. The garden is a blank canvas ready for your personal touch, already featuring mature fruit trees, including Hachiya and Fuyu persimmons, lemons, jujube, loquat, avocado, and cherry, along with a variety of ornamental trees such as Moringa, Plumerias, orchid trees, and crepe myrtle. Don't miss the opportunity to make this breathtaking Craftsman retreat your forever home.
Zillow last checked: 8 hours ago
Listing updated: November 24, 2025 at 04:21am
Listed by:
Nick Collins DRE # 01922418 310-433-4946,
The Agency 424-230-3700
Bought with:
Farhat Raza, DRE # 01772510
KELLER WILLIAMS EMPIRE ESTATES
Source: CLAW,MLS#: 25596553
Facts & features
Interior
Bedrooms & bathrooms
- Bedrooms: 5
- Bathrooms: 4
- Full bathrooms: 3
- 1/2 bathrooms: 1
Heating
- Central
Cooling
- Central Air, Zoned, Ceiling Fan(s)
Appliances
- Included: Dishwasher, Dryer, Freezer, Disposal, Exhaust Fan, Microwave, Range/Oven, Refrigerator, Washer
- Laundry: Inside, Laundry Room
Features
- Built-Ins, Ceiling Fan(s)
- Flooring: Hardwood
- Doors: Sliding Doors
- Windows: Double Pane Windows, Drapes, Awning
- Has basement: Yes
- Number of fireplaces: 1
- Fireplace features: Living Room
Interior area
- Total structure area: 2,899
- Total interior livable area: 2,899 sqft
Property
Parking
- Total spaces: 2
- Parking features: Auto Driveway Gate, Carport, Secured, Driveway, Concrete, Driveway Gate, Gated, Oversized, Private
- Has carport: Yes
- Has uncovered spaces: Yes
Features
- Levels: Two
- Stories: 2
- Patio & porch: Awning(s), Covered, Patio
- Exterior features: Rain Gutters
- Pool features: None
- Spa features: None
- Has view: Yes
- View description: City, City Lights, Hills, Mountain(s), Tree Top, Trees/Woods, Landmark
Lot
- Size: 7,997 sqft
- Dimensions: 50 x 160
Details
- Additional structures: None
- Parcel number: 5517020010
- Zoning: LAR1
- Special conditions: Standard
Construction
Type & style
- Home type: SingleFamily
- Architectural style: Craftsman
- Property subtype: Residential, Single Family Residence
Condition
- Updated/Remodeled
- Year built: 1910
Community & neighborhood
Security
- Security features: Automatic Gate, Carbon Monoxide Detector(s), Security Lights, Gated, Prewired, Smoke Detector(s)
Location
- Region: Los Angeles
Price history
| Date | Event | Price |
|---|---|---|
| 11/24/2025 | Sold | $1,500,000-5.7%$517/sqft |
Source: | ||
| 11/10/2025 | Pending sale | $1,590,000$548/sqft |
Source: | ||
| 10/3/2025 | Contingent | $1,590,000$548/sqft |
Source: | ||
| 9/26/2025 | Listed for sale | $1,590,000-5.1%$548/sqft |
Source: | ||
| 9/22/2025 | Listing removed | $1,675,000$578/sqft |
Source: | ||
Public tax history
| Year | Property taxes | Tax assessment |
|---|---|---|
| 2025 | $17,050 +1.2% | $1,394,393 +2% |
| 2024 | $16,844 +1.9% | $1,367,053 +2% |
| 2023 | $16,523 +4.8% | $1,340,249 +2% |
Find assessor info on the county website
Neighborhood: Koreatown
Nearby schools
GreatSchools rating
- 5/10Cahuenga Elementary SchoolGrades: K-5Distance: 0.2 mi
- 7/10Virgil Middle SchoolGrades: 6-8Distance: 0.8 mi
- 4/10Belmont Senior High SchoolGrades: 9-12Distance: 2.2 mi
Get a cash offer in 3 minutes
Find out how much your home could sell for in as little as 3 minutes with a no-obligation cash offer.
Estimated market value
$1,499,300
Get a cash offer in 3 minutes
Find out how much your home could sell for in as little as 3 minutes with a no-obligation cash offer.
Estimated market value
$1,499,300


