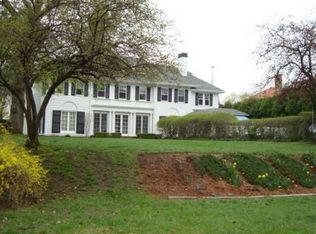HISTORIC LANDMARK in Worcester's most desirable area! Frank Waite Mansion. Impressive classical revival style home of grand proportions & incredible period craftsmanship inside/out. Awe-inspiring grand foyer entrance, bridal staircase leads to wall of gorgeous stained glass. 4/5 bed home, many extras such as au pair suite, large butlers pantry & 6 baths! Extraordinary architectural history can be restored to your specifications! Call for a tour of this beautiful and unique property!
This property is off market, which means it's not currently listed for sale or rent on Zillow. This may be different from what's available on other websites or public sources.
