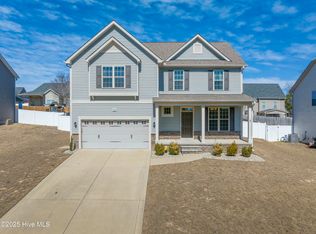Sold for $335,000 on 09/29/25
$335,000
251 Samuel Nicholas Dr, Cameron, NC 28326
3beds
2,243sqft
Single Family Residence, Residential
Built in 2013
-- sqft lot
$335,100 Zestimate®
$149/sqft
$1,927 Estimated rent
Home value
$335,100
$318,000 - $352,000
$1,927/mo
Zestimate® history
Loading...
Owner options
Explore your selling options
What's special
This is a must-seeone of the few homes in Lexington Plantation that offers a 3 CAR GARAGE!!! This beautifully updated 3-bedroom, 2-bathroom home with a finished bonus room is move-in ready and located on a quiet street in Lexington Plantation. Step inside to discover 9ft ceilings and new flooring throughout, creating a bright and spacious feel. The open-concept layout flows easily for everyday living and entertaining, while the remodeled staircase adds a stylish modern touch. The kitchen features new stainless steel appliances and granite countertops, combining durability with timeless style. All bedrooms are conveniently located on the main level, and the versatile bonus room above the garage is perfect for a home office, playroom, or guest retreat. Enjoy peace of mind with major updates, including a new water heater. The rare 3-car garage provides plenty of space for vehicles, storage, or hobbies. Outside, the fully fenced backyard offers both privacy and comfort with a brand-new screened-in porch—a perfect spot to relax, entertain, or simply enjoy the outdoors. Living in Lexington Plantation means access to fantastic community amenities: two pools, a clubhouse, gym, and playgrounds. Conveniently located just minutes from Fort Bragg and with easy access to Fayetteville and Sanford, this home blends comfort, style, and location. ✨ Don't miss out—schedule your private showing today! Fridge, washer, dryer, kitchen island and TV in the living room convey.
Zillow last checked: 8 hours ago
Listing updated: October 28, 2025 at 01:16am
Listed by:
Renata Blanck 919-267-0249,
Coldwell Banker Advantage
Bought with:
ELIZABETH STUART, 337013
COLDWELL BANKER ADVANTAGE - YADKIN ROAD
Source: Doorify MLS,MLS#: 10117036
Facts & features
Interior
Bedrooms & bathrooms
- Bedrooms: 3
- Bathrooms: 2
- Full bathrooms: 2
Heating
- Electric, Heat Pump
Cooling
- Dual, Zoned
Appliances
- Included: Dishwasher, Disposal, Dryer, Electric Oven, Electric Water Heater, Exhaust Fan, Microwave, Range, Refrigerator, Washer/Dryer
- Laundry: Laundry Room
Features
- Granite Counters, Kitchen/Dining Room Combination, Open Floorplan, Walk-In Closet(s)
- Flooring: Vinyl
- Common walls with other units/homes: No Common Walls
Interior area
- Total structure area: 2,243
- Total interior livable area: 2,243 sqft
- Finished area above ground: 2,243
- Finished area below ground: 0
Property
Parking
- Total spaces: 6
- Parking features: Garage, Garage Door Opener, Garage Faces Front
- Attached garage spaces: 3
- Uncovered spaces: 3
Features
- Levels: Two
- Stories: 1
- Patio & porch: Deck, Screened
- Exterior features: Fenced Yard, Garden, Private Yard
- Pool features: Swimming Pool Com/Fee, Community
- Fencing: Back Yard, Fenced, Wood
- Has view: Yes
Details
- Parcel number: 09956514 0282 08
- Special conditions: Standard
Construction
Type & style
- Home type: SingleFamily
- Architectural style: Traditional
- Property subtype: Single Family Residence, Residential
Materials
- Stone, Vinyl Siding
- Foundation: Slab
- Roof: Shingle
Condition
- New construction: No
- Year built: 2013
Utilities & green energy
- Sewer: Public Sewer
- Water: Public
Community & neighborhood
Community
- Community features: Clubhouse, Fitness Center, Playground, Pool
Location
- Region: Cameron
- Subdivision: The Colony at Lexington
HOA & financial
HOA
- Has HOA: Yes
- HOA fee: $76 monthly
- Amenities included: Fitness Center, Playground, Pool, Recreation Room
- Services included: Maintenance Grounds
Other
Other facts
- Road surface type: Asphalt
Price history
| Date | Event | Price |
|---|---|---|
| 9/29/2025 | Sold | $335,000$149/sqft |
Source: | ||
| 9/3/2025 | Pending sale | $335,000$149/sqft |
Source: | ||
| 8/21/2025 | Listed for sale | $335,000+12.8%$149/sqft |
Source: | ||
| 12/9/2022 | Sold | $297,000-0.5%$132/sqft |
Source: | ||
| 10/10/2022 | Pending sale | $298,500$133/sqft |
Source: | ||
Public tax history
| Year | Property taxes | Tax assessment |
|---|---|---|
| 2024 | $1,835 | $246,087 |
| 2023 | $1,835 | $246,087 |
| 2022 | $1,835 -1.5% | $246,087 +20.4% |
Find assessor info on the county website
Neighborhood: Spout Springs
Nearby schools
GreatSchools rating
- 6/10Benhaven ElementaryGrades: PK-5Distance: 6.7 mi
- 3/10Overhills MiddleGrades: 6-8Distance: 2.5 mi
- 3/10Overhills High SchoolGrades: 9-12Distance: 2.5 mi
Schools provided by the listing agent
- Elementary: Harnett - Benhaven
- Middle: Harnett - Overhills
- High: Harnett - Overhills
Source: Doorify MLS. This data may not be complete. We recommend contacting the local school district to confirm school assignments for this home.

Get pre-qualified for a loan
At Zillow Home Loans, we can pre-qualify you in as little as 5 minutes with no impact to your credit score.An equal housing lender. NMLS #10287.
Sell for more on Zillow
Get a free Zillow Showcase℠ listing and you could sell for .
$335,100
2% more+ $6,702
With Zillow Showcase(estimated)
$341,802
