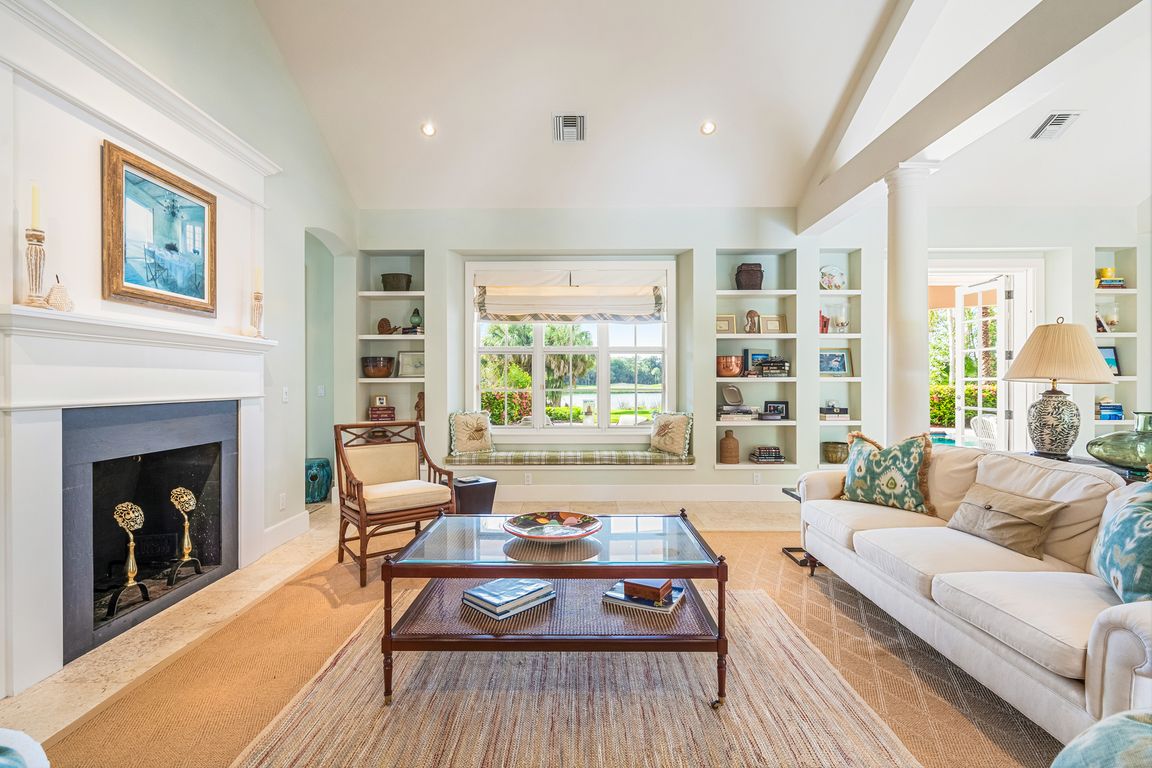
Under contract
$2,650,000
3beds
3,083sqft
251 Seabreeze Ct, Orchid, FL 32963
3beds
3,083sqft
Single family residence
Built in 2000
0.63 Acres
3 Garage spaces
$860 price/sqft
$626 monthly HOA fee
What's special
Covered lanaiGrand eat-in island kitchenLush yardLuxurious bathExpansive primary suiteDramatic vaulted ceilingsStone flooring
Designed by renowned architect Peter Moor, charming one of a kind 3br/3.5ba golf estate. Custom details include dramatic vaulted ceilings, fireplace, stone flooring, expansive primary suite with luxurious bath and dual walk-in closets. Open great room plan with built-ins, grand eat-in island kitchen. Covered lanai overlooks the large lap pool and ...
- 32 days
- on Zillow |
- 853 |
- 25 |
Source: Realtor Association of Indian River County,MLS#: 289481 Originating MLS: Indian River
Originating MLS: Indian River
Travel times
Living Room
Dining Room
Kitchen
Zillow last checked: 7 hours ago
Listing updated: August 07, 2025 at 02:01pm
Listed by:
Bob Niederpruem 772-234-5555,
Premier Estate Properties,
Nancy J Hardy 772-321-8300,
Premier Estate Properties
Source: Realtor Association of Indian River County,MLS#: 289481 Originating MLS: Indian River
Originating MLS: Indian River
Facts & features
Interior
Bedrooms & bathrooms
- Bedrooms: 3
- Bathrooms: 4
- Full bathrooms: 3
- 1/2 bathrooms: 1
Bedroom
- Dimensions: 17x18
Bedroom
- Dimensions: 13x15
Bedroom
- Dimensions: 14x16
Dining room
- Dimensions: 11x22
Kitchen
- Dimensions: 15x26
Living room
- Dimensions: 15x22
Patio
- Dimensions: 6x42
Porch
- Dimensions: 56x12
Heating
- Electric, Multiple Heating Units
Cooling
- Electric, 2 Units
Appliances
- Included: Built-In Oven, Cooktop, Dryer, Dishwasher, Electric Water Heater, Disposal, Microwave, Refrigerator, Washer
- Laundry: Laundry Room
Features
- Built-in Features, Closet Cabinetry, Crown Molding, High Ceilings, Kitchen Island, Split Bedrooms, Vaulted Ceiling(s), Walk-In Closet(s), French Door(s)/Atrium Door(s)
- Flooring: Carpet, Slate, Wood
- Doors: French Doors
- Windows: Single Hung, Window Treatments
- Number of fireplaces: 1
Interior area
- Total interior livable area: 3,083 sqft
Video & virtual tour
Property
Parking
- Total spaces: 3
- Parking features: Driveway, Garage, Three Car Garage, Golf Cart Garage, Garage Door Opener, Three or more Spaces
- Garage spaces: 3
- Has uncovered spaces: Yes
Features
- Levels: One
- Stories: 1
- Patio & porch: Covered, Porch
- Exterior features: Sprinkler/Irrigation, Porch
- Has private pool: Yes
- Pool features: Pool, Private, Community
- Has view: Yes
- View description: Golf Course, Lake
- Has water view: Yes
- Water view: Lake
- Waterfront features: Beach Access
Lot
- Size: 0.63 Acres
- Dimensions: 153 x 180
- Features: 1/2 to 1 Acre Lot
Details
- Parcel number: 31392200001000000058.0
- Zoning: ,
- Zoning description: Residential
Construction
Type & style
- Home type: SingleFamily
- Architectural style: One Story
- Property subtype: Single Family Residence
Materials
- Block, Concrete, Stucco
- Roof: Tile
Condition
- New construction: No
- Year built: 2000
Utilities & green energy
- Sewer: County Sewer
- Water: Public
Community & HOA
Community
- Features: Club Membership Available, Clubhouse, Fitness, Golf, Pickleball, Pool, Tennis Court(s)
- Security: Gated with Guard, Security Guard, Smoke Detector(s)
- Subdivision: Orchid Island
HOA
- Has HOA: Yes
- Services included: Common Areas, Cable TV, Insurance, Internet, Recreation Facilities, Security
- HOA fee: $626 monthly
- HOA name: OI Community Association
Location
- Region: Orchid
Financial & listing details
- Price per square foot: $860/sqft
- Tax assessed value: $1,511,938
- Annual tax amount: $26,206
- Date on market: 7/10/2025
- Listing terms: Cash,New Loan
- Ownership: Single Family/Other