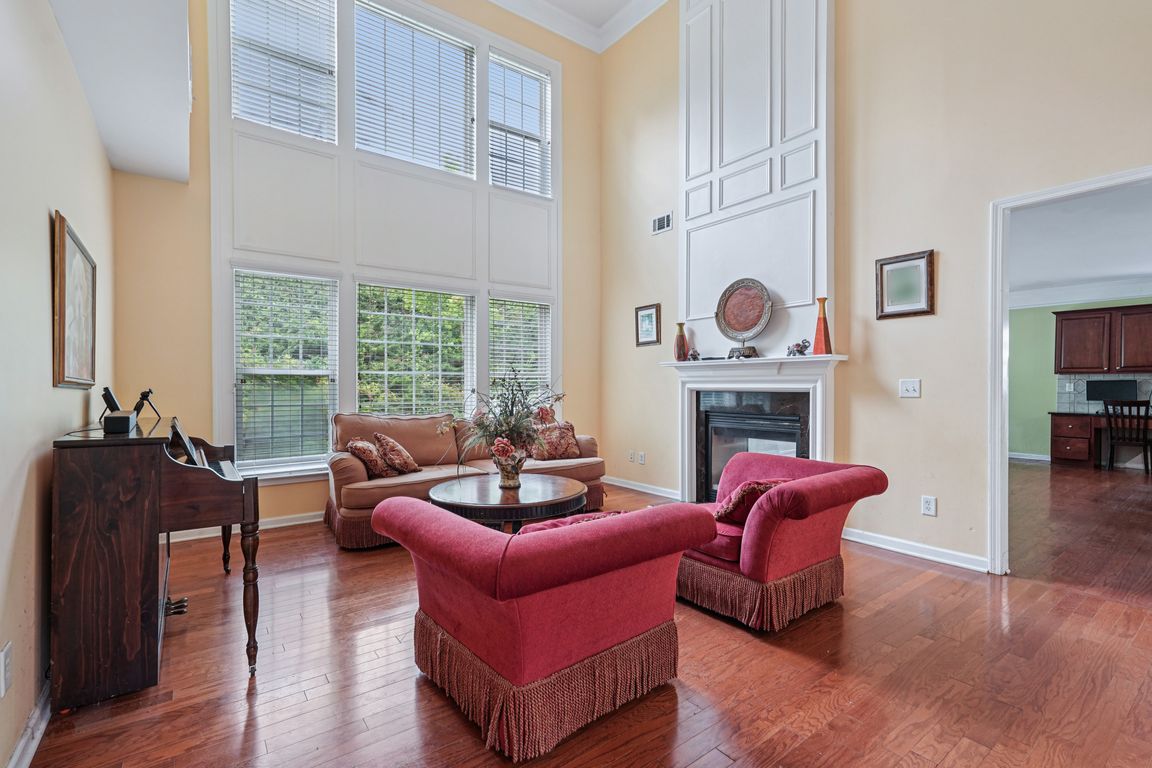
ActivePrice cut: $25K (7/15)
$574,999
5beds
2,712sqft
251 Sumac Trl, Woodstock, GA 30188
5beds
2,712sqft
Single family residence, residential
Built in 2006
9,583 sqft
2 Attached garage spaces
$212 price/sqft
$1,000 annually HOA fee
What's special
Double sided cozy fireplacePrivate patioNew roofStacked stone accentsQuiet cul-de-sacSpacious layoutGenerous storage options
Welcome to this beautiful 5-bedroom, 3-bathroom brick home with a NEW ROOF and stacked stone accents, in a quiet cul-de-sac in the highly sought-after Woodlands community offering so much potential. Boasting nearly 3,000 square feet of living space, this home offers exceptional value, abundant space, and access to one of the ...
- 100 days
- on Zillow |
- 641 |
- 19 |
Likely to sell faster than
Source: FMLS GA,MLS#: 7586598
Travel times
Kitchen
Dining Room
Family Room
Zillow last checked: 7 hours ago
Listing updated: August 31, 2025 at 07:52am
Listing Provided by:
Dodie Fretwell,
Century 21 Results
Source: FMLS GA,MLS#: 7586598
Facts & features
Interior
Bedrooms & bathrooms
- Bedrooms: 5
- Bathrooms: 3
- Full bathrooms: 3
- Main level bathrooms: 1
- Main level bedrooms: 1
Rooms
- Room types: Dining Room, Family Room, Laundry, Living Room, Other
Primary bedroom
- Features: Oversized Master
- Level: Oversized Master
Bedroom
- Features: Oversized Master
Primary bathroom
- Features: Double Vanity, Separate Tub/Shower, Soaking Tub
Dining room
- Features: Separate Dining Room
Kitchen
- Features: Breakfast Bar, Eat-in Kitchen, Kitchen Island, Stone Counters
Heating
- Forced Air, Natural Gas, Zoned
Cooling
- Ceiling Fan(s), Central Air, Zoned
Appliances
- Included: Dishwasher, Disposal, Gas Oven, Gas Range, Microwave
- Laundry: Laundry Room, Upper Level
Features
- Crown Molding, Double Vanity, Dry Bar, Entrance Foyer 2 Story, Recessed Lighting, Tray Ceiling(s), Vaulted Ceiling(s), Walk-In Closet(s)
- Flooring: Carpet, Hardwood
- Windows: Insulated Windows
- Basement: None
- Number of fireplaces: 2
- Fireplace features: Double Sided, Family Room, Other Room
- Common walls with other units/homes: No Common Walls
Interior area
- Total structure area: 2,712
- Total interior livable area: 2,712 sqft
- Finished area above ground: 2,712
Video & virtual tour
Property
Parking
- Total spaces: 2
- Parking features: Attached, Driveway, Garage, Garage Door Opener, Garage Faces Front, Kitchen Level, Level Driveway
- Attached garage spaces: 2
- Has uncovered spaces: Yes
Accessibility
- Accessibility features: None
Features
- Levels: Two
- Stories: 2
- Patio & porch: Front Porch, Patio
- Exterior features: Private Yard, Rain Gutters
- Pool features: None
- Spa features: None
- Fencing: Back Yard,Privacy,Wood
- Has view: Yes
- View description: Trees/Woods
- Waterfront features: None
- Body of water: None
Lot
- Size: 9,583.2 Square Feet
- Features: Back Yard, Cul-De-Sac, Front Yard, Landscaped, Level, Private
Details
- Additional structures: None
- Parcel number: 15N23G 102
- Other equipment: None
- Horse amenities: None
Construction
Type & style
- Home type: SingleFamily
- Architectural style: Traditional
- Property subtype: Single Family Residence, Residential
Materials
- Brick, HardiPlank Type, Stone
- Foundation: Slab
- Roof: Composition,Shingle
Condition
- Resale
- New construction: No
- Year built: 2006
Utilities & green energy
- Electric: Other
- Sewer: Other
- Water: Public
- Utilities for property: Electricity Available, Natural Gas Available, Water Available
Green energy
- Energy efficient items: None
- Energy generation: None
Community & HOA
Community
- Features: Clubhouse, Near Schools, Near Shopping, Near Trails/Greenway, Park, Pickleball, Playground, Pool, Sidewalks, Street Lights, Swim Team, Tennis Court(s)
- Security: Carbon Monoxide Detector(s), Smoke Detector(s)
- Subdivision: Woodlands
HOA
- Has HOA: Yes
- HOA fee: $1,000 annually
Location
- Region: Woodstock
Financial & listing details
- Price per square foot: $212/sqft
- Tax assessed value: $534,700
- Annual tax amount: $5,133
- Date on market: 6/15/2025
- Electric utility on property: Yes
- Road surface type: Paved