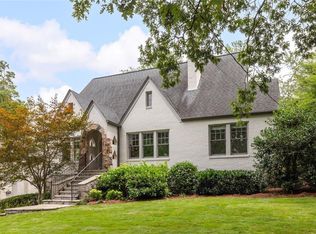Stunning renovation on this quintessential Great Lakes bungalow in City of Decatur. Entertainers delight in this open floor plan with well-defined living spaces which offer the best of both worlds. The chef's kitchen boasts white shaker cabinets, stainless steel appliances, and a breakfast bar overlooking the dining and living room. The impressive owners' retreat has a large walk-in closet, and the ensuite has a double vanity and curbless shower—two generous secondary bedrooms. Thoughtful details throughout are the perfect mix of historic character and modern updates. Enjoy multiple outdoor spaces, including the rocking chair front porch, back patio, + fire pit. City of Decatur Schools. Off-street parking. Stroll to Glenlake Park's tennis, pool and recreation areas, Clairemont Elementary, and downtown Decatur for local coffee, dining, shopping, festivals, and much more. Short commute to Emory, CDC, Midtown, and Intown Atlanta. Decatur living at its finest!
This property is off market, which means it's not currently listed for sale or rent on Zillow. This may be different from what's available on other websites or public sources.
