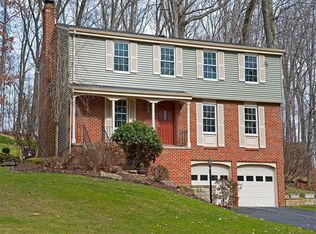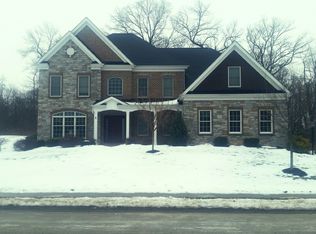Sold for $1,475,000
$1,475,000
251 Timothy Rd, Gibsonia, PA 15044
5beds
5,335sqft
Single Family Residence
Built in 1974
2.14 Acres Lot
$1,474,000 Zestimate®
$276/sqft
$4,235 Estimated rent
Home value
$1,474,000
$1.34M - $1.65M
$4,235/mo
Zestimate® history
Loading...
Owner options
Explore your selling options
What's special
Sitting on over two acres, this sprawling five bedroom Colonial is the private and luxurious home you've been dreaming of. A major highlight is the rear terrace, featuring a fully fenced-in, nearly tabletop-flat yard with an in-ground pool, expansive patio, and a heated play cottage. The home's interior has been freshly-painted and professionally decorated, each room more beautiful than the next. The main level features formal living and dining rooms, stunning sun room, family room, half bath, and spacious eat-in kitchen featuring high-end appliances, tons of storage and counter space, and one of the home's four fireplaces. Upstairs you'll find five generous bedrooms, three full baths, laundry and storage, and the new home office. The primary suite's two walk-in closets, en suite bath, vanity area, fireplace, and home office make it the bedroom of your dreams. The newly-finished lower level adds tons of useful living space and includes the fourth full bath and an additional flex space.
Zillow last checked: 8 hours ago
Listing updated: September 30, 2024 at 07:34am
Listed by:
Adam Cannon 412-939-7000,
PIATT SOTHEBY'S INTERNATIONAL REALTY
Bought with:
Jeannine Mullen
HOWARD HANNA REAL ESTATE SERVICES
Source: WPMLS,MLS#: 1666037 Originating MLS: West Penn Multi-List
Originating MLS: West Penn Multi-List
Facts & features
Interior
Bedrooms & bathrooms
- Bedrooms: 5
- Bathrooms: 5
- Full bathrooms: 4
- 1/2 bathrooms: 1
Primary bedroom
- Level: Upper
- Dimensions: 24x14
Bedroom 2
- Level: Upper
- Dimensions: 17x13
Bedroom 3
- Level: Upper
- Dimensions: 15x13
Bedroom 4
- Level: Upper
- Dimensions: 13x13
Bedroom 5
- Level: Upper
- Dimensions: 13x9
Bonus room
- Level: Lower
- Dimensions: 11x11
Den
- Level: Upper
- Dimensions: 15x15
Dining room
- Level: Main
- Dimensions: 22x17
Entry foyer
- Level: Main
- Dimensions: 14x8
Family room
- Level: Main
- Dimensions: 20x15
Game room
- Level: Lower
- Dimensions: 33x26
Kitchen
- Level: Main
- Dimensions: 24x19
Laundry
- Level: Upper
- Dimensions: 9x8
Living room
- Level: Main
- Dimensions: 23x12
Heating
- Forced Air, Gas
Cooling
- Central Air
Appliances
- Included: Some Gas Appliances, Convection Oven, Cooktop, Dryer, Dishwasher, Disposal, Microwave, Refrigerator, Trash Compactor, Washer
Features
- Jetted Tub, Pantry, Window Treatments
- Flooring: Carpet, Ceramic Tile, Hardwood
- Windows: Multi Pane, Screens, Window Treatments
- Basement: Finished,Walk-Out Access
- Number of fireplaces: 4
- Fireplace features: Gas
Interior area
- Total structure area: 5,335
- Total interior livable area: 5,335 sqft
Property
Parking
- Total spaces: 3
- Parking features: Built In, Garage Door Opener
- Has attached garage: Yes
Features
- Levels: Two
- Stories: 2
- Pool features: Pool
- Has spa: Yes
Lot
- Size: 2.14 Acres
- Dimensions: 125 x 359 x 36 x 92 x 372 x 57
Details
- Parcel number: 2002G00006000000
Construction
Type & style
- Home type: SingleFamily
- Architectural style: Colonial,Two Story
- Property subtype: Single Family Residence
Materials
- Brick
- Roof: Composition
Condition
- Resale
- Year built: 1974
Utilities & green energy
- Sewer: Septic Tank
- Water: Public
Community & neighborhood
Security
- Security features: Security System
Location
- Region: Gibsonia
Price history
| Date | Event | Price |
|---|---|---|
| 9/30/2024 | Sold | $1,475,000$276/sqft |
Source: | ||
| 8/12/2024 | Contingent | $1,475,000$276/sqft |
Source: | ||
| 8/7/2024 | Listed for sale | $1,475,000+15.7%$276/sqft |
Source: | ||
| 12/19/2022 | Sold | $1,275,000-1.9%$239/sqft |
Source: | ||
| 10/24/2022 | Contingent | $1,300,000$244/sqft |
Source: | ||
Public tax history
| Year | Property taxes | Tax assessment |
|---|---|---|
| 2025 | $19,858 +6.2% | $738,600 |
| 2024 | $18,697 +646.7% | $738,600 +39.5% |
| 2023 | $2,504 -3.3% | $529,400 -3.3% |
Find assessor info on the county website
Neighborhood: 15044
Nearby schools
GreatSchools rating
- 10/10Richland El SchoolGrades: K-3Distance: 3.4 mi
- 8/10Pine-Richland Middle SchoolGrades: 7-8Distance: 0.6 mi
- 10/10Pine-Richland High SchoolGrades: 9-12Distance: 0.5 mi
Schools provided by the listing agent
- District: Pine/Richland
Source: WPMLS. This data may not be complete. We recommend contacting the local school district to confirm school assignments for this home.
Get pre-qualified for a loan
At Zillow Home Loans, we can pre-qualify you in as little as 5 minutes with no impact to your credit score.An equal housing lender. NMLS #10287.
Sell with ease on Zillow
Get a Zillow Showcase℠ listing at no additional cost and you could sell for —faster.
$1,474,000
2% more+$29,480
With Zillow Showcase(estimated)$1,503,480

