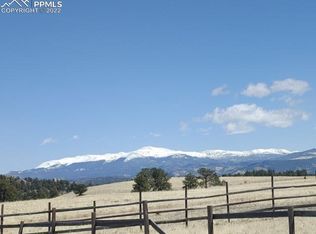Sold for $225,200 on 08/14/25
$225,200
251 View Lane, Guffey, CO 80820
2beds
1,232sqft
Manufactured Home
Built in 2000
4.53 Acres Lot
$168,500 Zestimate®
$183/sqft
$2,131 Estimated rent
Home value
$168,500
$160,000 - $177,000
$2,131/mo
Zestimate® history
Loading...
Owner options
Explore your selling options
What's special
Come check out this great property nicely situated on just over 4 acres. Conveniently located near recreational areas for fishing and hiking and approximately thirty minutes from Cripple Creek and the town of Guffey. Desirable split bedroom floor plan with easy care flooring throughout. Primary suite features a large en-suite bathroom with an over-sized garden tub with separate shower and double sink vanity. Spacious living and dining area with large windows to brighten everything up. Newer appliances in the kitchen and pass through cabinets above the counter seating. Additional room that would make a great space for office work or hobbies with its own outside entrance. Chicken coop or small tool shed already in place. Partial fencing. Don't miss out!
Zillow last checked: 8 hours ago
Listing updated: August 14, 2025 at 11:50am
Listed by:
Carolyn Reeves 719-275-8100,
Reeves Real Estate
Bought with:
Other MLS Non-REcolorado
NON MLS PARTICIPANT
Source: REcolorado,MLS#: 5325469
Facts & features
Interior
Bedrooms & bathrooms
- Bedrooms: 2
- Bathrooms: 2
- Full bathrooms: 2
- Main level bathrooms: 2
- Main level bedrooms: 2
Primary bedroom
- Level: Main
- Area: 144 Square Feet
- Dimensions: 12 x 12
Bedroom
- Level: Main
- Area: 108 Square Feet
- Dimensions: 12 x 9
Primary bathroom
- Level: Main
- Area: 72 Square Feet
- Dimensions: 12 x 6
Bathroom
- Level: Main
- Area: 40 Square Feet
- Dimensions: 8 x 5
Dining room
- Level: Main
- Area: 120 Square Feet
- Dimensions: 10 x 12
Kitchen
- Level: Main
- Area: 132 Square Feet
- Dimensions: 11 x 12
Laundry
- Level: Main
- Area: 30 Square Feet
- Dimensions: 6 x 5
Living room
- Level: Main
- Area: 204 Square Feet
- Dimensions: 12 x 17
Office
- Level: Main
- Area: 110 Square Feet
- Dimensions: 10 x 11
Heating
- Forced Air, Propane
Cooling
- None
Appliances
- Included: Dishwasher, Oven, Range
Features
- Ceiling Fan(s)
- Flooring: Laminate
- Basement: Crawl Space
Interior area
- Total structure area: 1,232
- Total interior livable area: 1,232 sqft
- Finished area above ground: 1,232
Property
Features
- Levels: One
- Stories: 1
- Fencing: None
- Has view: Yes
- View description: Mountain(s)
Lot
- Size: 4.53 Acres
- Features: Cul-De-Sac, Level
Details
- Parcel number: 5681
- Zoning: R
- Special conditions: Auction,HUD Owned
Construction
Type & style
- Home type: MobileManufactured
- Property subtype: Manufactured Home
Materials
- Wood Siding
- Roof: Composition
Condition
- Year built: 2000
Utilities & green energy
- Water: Well
- Utilities for property: Electricity Connected, Propane
Community & neighborhood
Location
- Region: Guffey
- Subdivision: Pike Meadows Estates
Other
Other facts
- Body type: Double Wide
- Listing terms: Cash,Conventional
- Ownership: Government
- Road surface type: Gravel
Price history
| Date | Event | Price |
|---|---|---|
| 8/14/2025 | Sold | $225,200-19.4%$183/sqft |
Source: | ||
| 5/15/2025 | Price change | $279,500-8.7%$227/sqft |
Source: | ||
| 4/10/2025 | Price change | $306,000-10%$248/sqft |
Source: | ||
| 2/18/2025 | Listed for sale | $340,000+3%$276/sqft |
Source: | ||
| 8/24/2021 | Sold | $330,000$268/sqft |
Source: Public Record | ||
Public tax history
| Year | Property taxes | Tax assessment |
|---|---|---|
| 2025 | $851 +1.6% | $22,210 +17.3% |
| 2024 | $838 +17.9% | $18,930 -17.1% |
| 2023 | $710 +2.4% | $22,830 +70.6% |
Find assessor info on the county website
Neighborhood: 80820
Nearby schools
GreatSchools rating
- 4/10Edith Teter Elementary SchoolGrades: PK-5Distance: 43.4 mi
- 6/10Silverheels Middle SchoolGrades: 6-8Distance: 43.4 mi
- 4/10South Park High SchoolGrades: 9-12Distance: 43.4 mi
Schools provided by the listing agent
- Elementary: Edith Teter
- Middle: South Park
- High: South Park
- District: Park County RE-2
Source: REcolorado. This data may not be complete. We recommend contacting the local school district to confirm school assignments for this home.
