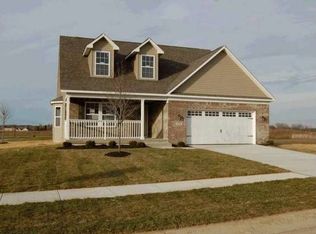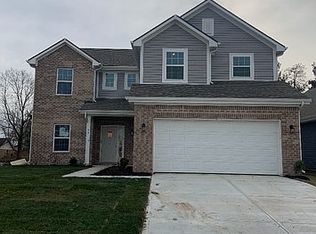Sold
$386,995
251 Winding Brook Way, Pendleton, IN 46064
4beds
2,961sqft
Residential, Single Family Residence
Built in 2025
6,098.4 Square Feet Lot
$390,700 Zestimate®
$131/sqft
$2,503 Estimated rent
Home value
$390,700
$320,000 - $477,000
$2,503/mo
Zestimate® history
Loading...
Owner options
Explore your selling options
What's special
** October move-in *** From its flexible layout to its curated interior selections, this home in Cold Springs at Huntzinger Farm is built to elevate everyday living. Just under 3,000 square feet, this home offers generous space across multiple living areas-including a full bath on the main level, a loft upstairs, and an open-concept kitchen and great room at the heart of the home. The kitchen boasts 42" upper cabinets, quartz countertops, tile backsplash, and a stainless steel appliance package. Pendant prewires over the island and LED lighting throughout keep the space feeling polished and bright. Upstairs, the primary suite features a single-step ceiling for added architectural interest and a spacious walk-in closet for ample storage. In the ensuite, enjoy a double bowl vanity with quartz countertops and a 60" shower. The hall bathroom also includes an upgraded double bowl vanity with quartz counters. Luxury vinyl plank flooring runs through the main level in Soft Beige, while a painted stair railing ties everything together with a modern touch. Outside, a 12' x 10' concrete patio extends your living space directly from the dining nook.
Zillow last checked: 8 hours ago
Listing updated: October 22, 2025 at 03:08pm
Listing Provided by:
Alison McConnell 317-460-5377,
Ridgeline Realty, LLC
Source: MIBOR as distributed by MLS GRID,MLS#: 22057834
Facts & features
Interior
Bedrooms & bathrooms
- Bedrooms: 4
- Bathrooms: 3
- Full bathrooms: 3
- Main level bathrooms: 1
Primary bedroom
- Level: Upper
- Area: 238 Square Feet
- Dimensions: 17x14
Bedroom 2
- Level: Upper
- Area: 132 Square Feet
- Dimensions: 12x11
Bedroom 3
- Level: Upper
- Area: 121 Square Feet
- Dimensions: 11x11
Bedroom 4
- Level: Upper
- Area: 121 Square Feet
- Dimensions: 11x11
Breakfast room
- Level: Main
- Area: 104 Square Feet
- Dimensions: 13x8
Dining room
- Level: Main
- Area: 156 Square Feet
- Dimensions: 13x12
Foyer
- Level: Main
- Area: 30 Square Feet
- Dimensions: 6x5
Great room
- Level: Main
- Area: 304 Square Feet
- Dimensions: 19x16
Kitchen
- Level: Main
- Area: 208 Square Feet
- Dimensions: 16x13
Library
- Level: Main
- Area: 130 Square Feet
- Dimensions: 13x10
Loft
- Level: Upper
- Area: 143 Square Feet
- Dimensions: 13x11
Heating
- Electric, Heat Pump
Cooling
- Central Air
Appliances
- Included: Dishwasher, Disposal, Microwave, Electric Oven
Features
- Double Vanity, Breakfast Bar, Kitchen Island, Entrance Foyer, Eat-in Kitchen, Wired for Data, Pantry, Walk-In Closet(s)
- Has basement: No
Interior area
- Total structure area: 2,961
- Total interior livable area: 2,961 sqft
Property
Parking
- Total spaces: 2
- Parking features: Attached
- Attached garage spaces: 2
Features
- Levels: Two
- Stories: 2
- Patio & porch: Covered
Lot
- Size: 6,098 sqft
Details
- Parcel number: 481428600004140013
- Horse amenities: None
Construction
Type & style
- Home type: SingleFamily
- Architectural style: Craftsman,Traditional
- Property subtype: Residential, Single Family Residence
Materials
- Vinyl With Brick, Other
- Foundation: Slab
Condition
- New Construction
- New construction: Yes
- Year built: 2025
Details
- Builder name: Arbor Homes
Utilities & green energy
- Water: Public
Community & neighborhood
Location
- Region: Pendleton
- Subdivision: Cold Springs At Huntzinge
HOA & financial
HOA
- Has HOA: Yes
- HOA fee: $285 annually
Price history
| Date | Event | Price |
|---|---|---|
| 10/16/2025 | Sold | $386,995$131/sqft |
Source: | ||
| 9/2/2025 | Pending sale | $386,995$131/sqft |
Source: | ||
| 8/2/2025 | Listed for sale | $386,995+0.6%$131/sqft |
Source: | ||
| 5/27/2025 | Listing removed | $384,682$130/sqft |
Source: | ||
| 5/20/2025 | Price change | $384,682+27%$130/sqft |
Source: | ||
Public tax history
Tax history is unavailable.
Neighborhood: 46064
Nearby schools
GreatSchools rating
- 8/10Pendleton Elementary SchoolGrades: PK-6Distance: 1.1 mi
- 5/10Pendleton Heights Middle SchoolGrades: 7-8Distance: 1.2 mi
- 9/10Pendleton Heights High SchoolGrades: 9-12Distance: 1.1 mi
Schools provided by the listing agent
- High: Pendleton Heights High School
Source: MIBOR as distributed by MLS GRID. This data may not be complete. We recommend contacting the local school district to confirm school assignments for this home.
Get a cash offer in 3 minutes
Find out how much your home could sell for in as little as 3 minutes with a no-obligation cash offer.
Estimated market value
$390,700
Get a cash offer in 3 minutes
Find out how much your home could sell for in as little as 3 minutes with a no-obligation cash offer.
Estimated market value
$390,700

