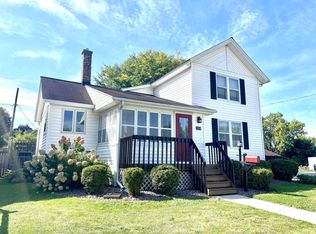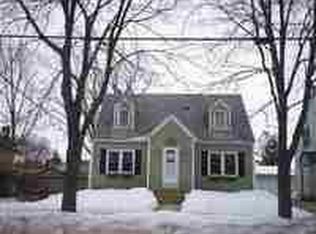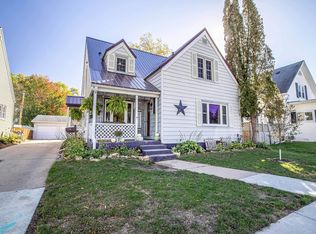Closed
$239,900
2510 10th St, Monroe, WI 53566
3beds
1,537sqft
Single Family Residence
Built in 1931
5,227.2 Square Feet Lot
$269,800 Zestimate®
$156/sqft
$1,985 Estimated rent
Home value
$269,800
$256,000 - $283,000
$1,985/mo
Zestimate® history
Loading...
Owner options
Explore your selling options
What's special
Classic, Charming and Sophisticated perfectly describes this highly sought after 3 bedroom signature cape cod. Beautiful original hardwood floors greet you in the foyer, relax by the fireplace in the massive living room, and whip up a great meal in the updated kitchen overlooking your private fenced-in backyard with a massive BRAND NEW deck perfect for entertaining! This special home also boasts an additional office/playroom, very large bedrooms with ample closet space and a beautiful formal dining room with 2 built-in corner hutches. Great location too - close to schools, downtown and parks!
Zillow last checked: 8 hours ago
Listing updated: December 16, 2022 at 06:47pm
Listed by:
Nate Lancaster 608-329-2203,
Century 21 Advantage
Bought with:
Nate Lancaster
Source: WIREX MLS,MLS#: 1946557 Originating MLS: South Central Wisconsin MLS
Originating MLS: South Central Wisconsin MLS
Facts & features
Interior
Bedrooms & bathrooms
- Bedrooms: 3
- Bathrooms: 2
- Full bathrooms: 1
- 1/2 bathrooms: 1
Primary bedroom
- Level: Upper
- Area: 180
- Dimensions: 15 x 12
Bedroom 2
- Level: Upper
- Area: 132
- Dimensions: 12 x 11
Bedroom 3
- Level: Upper
- Area: 132
- Dimensions: 12 x 11
Bathroom
- Features: At least 1 Tub, No Master Bedroom Bath
Dining room
- Level: Main
- Area: 144
- Dimensions: 12 x 12
Kitchen
- Level: Main
- Area: 156
- Dimensions: 13 x 12
Living room
- Level: Main
- Area: 288
- Dimensions: 24 x 12
Office
- Level: Main
- Area: 153
- Dimensions: 17 x 9
Heating
- Natural Gas, Forced Air
Cooling
- Central Air
Appliances
- Included: Range/Oven, Refrigerator, Dishwasher, Microwave, Water Softener Rented
Features
- Walk-In Closet(s)
- Flooring: Wood or Sim.Wood Floors
- Basement: Full,Concrete
Interior area
- Total structure area: 1,537
- Total interior livable area: 1,537 sqft
- Finished area above ground: 1,537
- Finished area below ground: 0
Property
Parking
- Total spaces: 1
- Parking features: 1 Car, Attached
- Attached garage spaces: 1
Features
- Levels: One and One Half
- Stories: 1
- Patio & porch: Deck, Patio
- Fencing: Fenced Yard
Lot
- Size: 5,227 sqft
- Features: Sidewalks
Details
- Parcel number: 2511029.0000
- Zoning: Res
- Special conditions: Arms Length
Construction
Type & style
- Home type: SingleFamily
- Architectural style: Cape Cod
- Property subtype: Single Family Residence
Materials
- Wood Siding, Stone
Condition
- 21+ Years
- New construction: No
- Year built: 1931
Utilities & green energy
- Sewer: Public Sewer
- Water: Public
Community & neighborhood
Location
- Region: Monroe
- Subdivision: N/a
- Municipality: Monroe
Price history
| Date | Event | Price |
|---|---|---|
| 12/16/2022 | Sold | $239,900+68.4%$156/sqft |
Source: | ||
| 1/24/2018 | Sold | $142,500-6.6%$93/sqft |
Source: Public Record | ||
| 11/22/2017 | Pending sale | $152,500$99/sqft |
Source: CENTURY 21 Zwygart Real Estate #1815871 | ||
| 11/9/2017 | Price change | $152,500-1.5%$99/sqft |
Source: CENTURY 21 Zwygart Real Estate #1815871 | ||
| 10/25/2017 | Price change | $154,900-3.1%$101/sqft |
Source: CENTURY 21 Zwygart Real Estate #1815871 | ||
Public tax history
| Year | Property taxes | Tax assessment |
|---|---|---|
| 2024 | $4,111 -2.4% | $249,500 +4% |
| 2023 | $4,214 +18.1% | $239,900 +65.4% |
| 2022 | $3,567 +3.5% | $145,000 |
Find assessor info on the county website
Neighborhood: 53566
Nearby schools
GreatSchools rating
- 9/10Northside Elementary SchoolGrades: PK-5Distance: 0.4 mi
- 5/10Monroe Middle SchoolGrades: 6-8Distance: 0.6 mi
- 3/10Monroe High SchoolGrades: 9-12Distance: 1.1 mi
Schools provided by the listing agent
- Elementary: Monroe
- Middle: Monroe
- High: Monroe
- District: Monroe
Source: WIREX MLS. This data may not be complete. We recommend contacting the local school district to confirm school assignments for this home.

Get pre-qualified for a loan
At Zillow Home Loans, we can pre-qualify you in as little as 5 minutes with no impact to your credit score.An equal housing lender. NMLS #10287.


