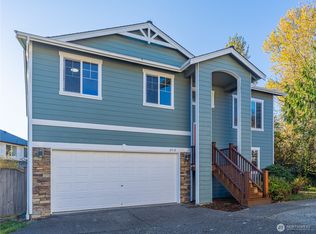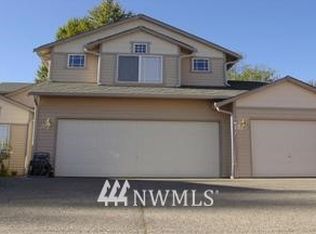Sold
Listed by:
Andrea Tucker,
John L. Scott Everett,
Choon-Han Yap,
John L. Scott Mill Creek
Bought with: eXp Realty
$660,000
2510 149th Place SW, Lynnwood, WA 98087
4beds
1,836sqft
Single Family Residence
Built in 2004
3,497.87 Square Feet Lot
$724,800 Zestimate®
$359/sqft
$3,268 Estimated rent
Home value
$724,800
$689,000 - $761,000
$3,268/mo
Zestimate® history
Loading...
Owner options
Explore your selling options
What's special
Imagine living in a beautiful home on a quiet street in Lynnwood. Here is a lovely 4 bedroom 2 story home with a fully fenced yard on a Cut-de-sac close to all of Lynnwood's amenities. This home has 4 good sized bedrooms including a primary suite with a full bath and large walk-in closet. There is a second full bath on the 2nd floor and a half bath on the main floor. The family room has a gas fireplace and lots of room for relaxation and entertainment. A slider off the kitchen leads to the fully fenced yard that has lots of potential for extended (summer) living space. Nice sized driveway accommodates 2 cars in front of the 2- car garage. Private community park and easy access to I-5 and 405. Welcome to Springview Lane!
Zillow last checked: 8 hours ago
Listing updated: January 26, 2023 at 11:24pm
Listed by:
Andrea Tucker,
John L. Scott Everett,
Choon-Han Yap,
John L. Scott Mill Creek
Bought with:
Erin Houfek, 140082
eXp Realty
Source: NWMLS,MLS#: 2023331
Facts & features
Interior
Bedrooms & bathrooms
- Bedrooms: 4
- Bathrooms: 3
- Full bathrooms: 2
- 1/2 bathrooms: 1
Primary bedroom
- Level: Upper
Bedroom
- Level: Upper
Bedroom
- Level: Upper
Bedroom
- Level: Upper
Bathroom full
- Level: Upper
Bathroom full
- Level: Upper
Other
- Level: Main
Dining room
- Level: Main
Entry hall
- Level: Main
Family room
- Level: Main
Kitchen with eating space
- Level: Main
Living room
- Level: Main
Utility room
- Level: Main
Appliances
- Included: Dishwasher_, GarbageDisposal_, Microwave_, Refrigerator_, StoveRange_, Dishwasher, Garbage Disposal, Microwave, Refrigerator, StoveRange, Water Heater: gas, Water Heater Location: Garage
Features
- Bath Off Primary, Dining Room, Walk-In Pantry
- Flooring: Vinyl, Carpet
- Windows: Double Pane/Storm Window
- Basement: None
- Number of fireplaces: 1
- Fireplace features: Gas, Main Level: 1, FirePlace
Interior area
- Total structure area: 1,836
- Total interior livable area: 1,836 sqft
Property
Parking
- Total spaces: 2
- Parking features: Driveway, Attached Garage, Off Street
- Attached garage spaces: 2
Features
- Levels: Two
- Stories: 2
- Entry location: Main
- Patio & porch: Forced Air, Wall to Wall Carpet, Bath Off Primary, Double Pane/Storm Window, Dining Room, Walk-In Pantry, FirePlace, Water Heater
- Has view: Yes
- View description: Territorial
Lot
- Size: 3,497 sqft
- Features: Cul-De-Sac, Dead End Street, Paved, Sidewalk, Cable TV, Dog Run, Fenced-Fully, Gas Available, Patio
- Topography: Level
- Residential vegetation: Garden Space
Details
- Parcel number: 00950200001700
- Special conditions: Standard
Construction
Type & style
- Home type: SingleFamily
- Architectural style: Northwest Contemporary
- Property subtype: Single Family Residence
Materials
- Cement Planked
- Foundation: Poured Concrete
- Roof: Composition
Condition
- Very Good
- Year built: 2004
Utilities & green energy
- Electric: Company: PUD
- Sewer: Sewer Connected
- Water: Public, Company: Alderwood
Community & neighborhood
Community
- Community features: CCRs, Playground
Location
- Region: Lynnwood
- Subdivision: Alderwood
HOA & financial
HOA
- HOA fee: $95 monthly
Other
Other facts
- Listing terms: Cash Out,Conventional,FHA,VA Loan
- Cumulative days on market: 861 days
Price history
| Date | Event | Price |
|---|---|---|
| 1/26/2023 | Sold | $660,000-2.2%$359/sqft |
Source: | ||
| 1/1/2023 | Pending sale | $674,950$368/sqft |
Source: | ||
| 12/20/2022 | Listed for sale | $674,950-3.6%$368/sqft |
Source: | ||
| 12/9/2022 | Listing removed | -- |
Source: John L Scott Real Estate | ||
| 11/20/2022 | Price change | $699,950-2.8%$381/sqft |
Source: John L Scott Real Estate #1965187 | ||
Public tax history
| Year | Property taxes | Tax assessment |
|---|---|---|
| 2024 | $5,501 +3.5% | $663,800 +3.9% |
| 2023 | $5,316 -6% | $638,800 -10.2% |
| 2022 | $5,653 +7.6% | $711,300 +32.3% |
Find assessor info on the county website
Neighborhood: North Lynnwood
Nearby schools
GreatSchools rating
- 7/10Spruce Primary SchoolGrades: K-6Distance: 1.8 mi
- 7/10Meadowdale Middle SchoolGrades: 7-8Distance: 2.7 mi
- 6/10Meadowdale High SchoolGrades: 9-12Distance: 2.5 mi

Get pre-qualified for a loan
At Zillow Home Loans, we can pre-qualify you in as little as 5 minutes with no impact to your credit score.An equal housing lender. NMLS #10287.
Sell for more on Zillow
Get a free Zillow Showcase℠ listing and you could sell for .
$724,800
2% more+ $14,496
With Zillow Showcase(estimated)
$739,296
