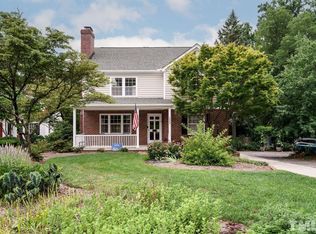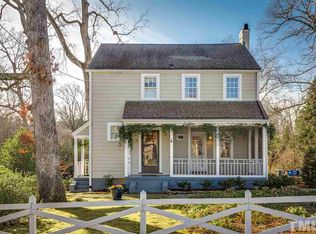Stunning, updated, move-in ready home in one of Raleigh's most sought after locations. This 4 bedroom 2.5 bath with hardwoods throughout has been designed to be as functional as it is comfortable. Formal Living and Dining Rooms flank the entryway. Gorgeous sunroom and deck offer a tranquil retreat overlooking the private landscaped backyard. Nicely appointed with loads of storage, a finished playroom in the basement and an office area.
This property is off market, which means it's not currently listed for sale or rent on Zillow. This may be different from what's available on other websites or public sources.

