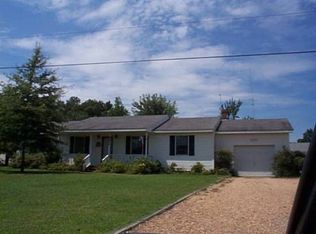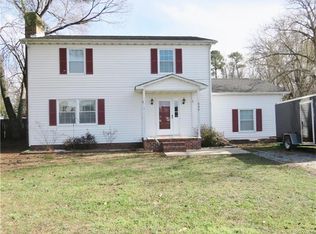Sold for $339,950
$339,950
2510 Chelsea Rd, West Point, VA 23181
3beds
2,088sqft
Single Family Residence
Built in 1983
0.57 Acres Lot
$367,900 Zestimate®
$163/sqft
$2,602 Estimated rent
Home value
$367,900
$350,000 - $386,000
$2,602/mo
Zestimate® history
Loading...
Owner options
Explore your selling options
What's special
What an incredible home within walking distance to the West Point School System! This one owner home has some great features: Open concept floor plan, Owner's bathroom has American Standard Walk in Jetted Tub (Has Lights, Heater & Aromatherapy), Tiled Walk Around Shower & Walk in Closet; Kitchen has a substantial amount Cabinets + a Coffee Bar, There is a First Floor Owner's Bedroom, Two Additional Bedrooms on the Second Floor, It has a Sizeable Back Yard which contains the 2 Car Garage & Shed! The Roof was Replaced in 2003, Geothermal Installed in 2019 for the Main House, Heat Pump for Addition installed in 2003. This home is on the West Point walking/bike trail which goes to the downtown area. West Point is the Home of the Crab Carnival, Jammin' on the Point, Food Truck Fridays & Christmas on the Town, there is a public boat landing, Kayak launch, play ground, beach park & fishing pier in this quaint town!!!
Zillow last checked: 8 hours ago
Listing updated: September 20, 2025 at 06:39pm
Listed by:
Teresa Marie Glidewell 804-514-4296,
Thrift Realty, LLC
Bought with:
Michael L Remy, 0225059653
EXP REALTY LLC
Source: Chesapeake Bay & Rivers AOR,MLS#: 2309247Originating MLS: Chesapeake Bay Area MLS
Facts & features
Interior
Bedrooms & bathrooms
- Bedrooms: 3
- Bathrooms: 3
- Full bathrooms: 3
Primary bedroom
- Description: Walk in Tiled Shower & Tub
- Level: First
- Dimensions: 15.8 x 17.2
Bedroom 2
- Description: Carpet
- Level: Second
- Dimensions: 14.4 x 17.8
Bedroom 3
- Description: Carpet
- Level: Second
- Dimensions: 11.3 x 17.8
Kitchen
- Description: Large Eat in Kitchen
- Level: First
- Dimensions: 35.0 x 13.4
Laundry
- Description: Door to Back Yard
- Level: First
- Dimensions: 15.4 x 5.4
Living room
- Description: Coat Closet
- Level: First
- Dimensions: 21.3 x 13.6
Heating
- Electric, Geothermal, Heat Pump
Cooling
- Electric, Heat Pump
Appliances
- Included: Dishwasher, Electric Cooking, Electric Water Heater, Microwave, Refrigerator, Stove
Features
- Bedroom on Main Level
- Flooring: Carpet, Ceramic Tile, Wood
- Basement: Crawl Space
- Attic: Floored,Walk-In
- Number of fireplaces: 1
- Fireplace features: Masonry, Wood Burning
Interior area
- Total interior livable area: 2,088 sqft
- Finished area above ground: 2,088
Property
Parking
- Total spaces: 2
- Parking features: Detached, Garage, Off Street
- Garage spaces: 2
Accessibility
- Accessibility features: Accessible Full Bath, Accessible Approach with Ramp
Features
- Levels: One and One Half
- Stories: 1
- Patio & porch: Rear Porch, Deck
- Exterior features: Storage, Shed
- Pool features: None
- Fencing: None
Lot
- Size: 0.57 Acres
- Features: Level
- Topography: Level
Details
- Additional structures: Shed(s), Storage
- Parcel number: 63A6264
- Zoning description: R-1
Construction
Type & style
- Home type: SingleFamily
- Architectural style: Cape Cod
- Property subtype: Single Family Residence
Materials
- Block, Drywall, Vinyl Siding
Condition
- Resale
- New construction: No
- Year built: 1983
Utilities & green energy
- Sewer: Public Sewer
- Water: Public
Community & neighborhood
Security
- Security features: Smoke Detector(s)
Community
- Community features: Beach, Boat Facilities, Playground
Location
- Region: West Point
- Subdivision: None
Other
Other facts
- Ownership: Individuals
- Ownership type: Sole Proprietor
Price history
| Date | Event | Price |
|---|---|---|
| 7/6/2023 | Sold | $339,950$163/sqft |
Source: Chesapeake Bay & Rivers AOR #2309247 Report a problem | ||
| 5/24/2023 | Pending sale | $339,950$163/sqft |
Source: Chesapeake Bay & Rivers AOR #2309247 Report a problem | ||
| 4/28/2023 | Listed for sale | $339,950$163/sqft |
Source: Chesapeake Bay & Rivers AOR #2309247 Report a problem | ||
Public tax history
| Year | Property taxes | Tax assessment |
|---|---|---|
| 2025 | $732 +13% | $240,120 |
| 2024 | $648 +1.7% | $240,120 |
| 2023 | $638 +111.7% | $240,120 +49.5% |
Find assessor info on the county website
Neighborhood: 23181
Nearby schools
GreatSchools rating
- 8/10West Point Elementary SchoolGrades: PK-5Distance: 0.1 mi
- 7/10West Point High SchoolGrades: 6-12Distance: 0.2 mi
Schools provided by the listing agent
- Elementary: West Point
- Middle: West Point
- High: West Point
Source: Chesapeake Bay & Rivers AOR. This data may not be complete. We recommend contacting the local school district to confirm school assignments for this home.
Get a cash offer in 3 minutes
Find out how much your home could sell for in as little as 3 minutes with a no-obligation cash offer.
Estimated market value$367,900
Get a cash offer in 3 minutes
Find out how much your home could sell for in as little as 3 minutes with a no-obligation cash offer.
Estimated market value
$367,900

