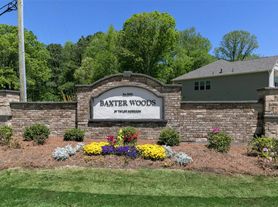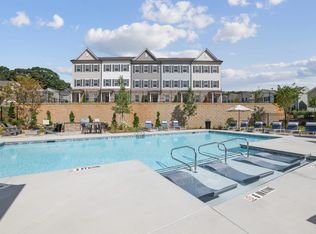Available Now*Holiday Move-In Special*For Lease - Charleston Walk | Mill Creek Schools* Stunning 3BR/2BA ranch home in a top-rated school district. This upgrade home features an open floor plan with new luxury vinyl flooring and fresh designer paint throughout, a bright family room with fireplace, kitchen with granite countertops and stainless-steel appliances. The oversized master suite includes a private office/sitting area and a large walk-in closet. Enjoy a fenced backyard, washer and dryer, and a 2-car garage in a quiet, friendly neighborhood close to shopping, dining, and major highways. Move-in ready - this one won't last long! Schedule a tour today!
Copyright Georgia MLS. All rights reserved. Information is deemed reliable but not guaranteed.
House for rent
$2,150/mo
2510 Cordillo Dr, Dacula, GA 30019
3beds
1,898sqft
Price may not include required fees and charges.
Singlefamily
Available now
Central air, ceiling fan
In kitchen laundry
Garage parking
Natural gas, central, heat pump, fireplace
What's special
Big fenced yardLarge fenced backyardSpacious primary suiteUpdated kitchenOpen floor planStainless steel appliancesWalk-in closet
- 18 days |
- -- |
- -- |
Travel times
Looking to buy when your lease ends?
Consider a first-time homebuyer savings account designed to grow your down payment with up to a 6% match & a competitive APY.
Facts & features
Interior
Bedrooms & bathrooms
- Bedrooms: 3
- Bathrooms: 2
- Full bathrooms: 2
Rooms
- Room types: Office
Heating
- Natural Gas, Central, Heat Pump, Fireplace
Cooling
- Central Air, Ceiling Fan
Appliances
- Included: Dishwasher, Disposal, Microwave, Refrigerator
- Laundry: In Kitchen, In Unit
Features
- Ceiling Fan(s), Double Vanity, High Ceilings, Master Downstairs, Separate Shower, Walk In Closet, Walk-In Closet(s)
- Has fireplace: Yes
Interior area
- Total interior livable area: 1,898 sqft
Property
Parking
- Parking features: Garage
- Has garage: Yes
- Details: Contact manager
Features
- Stories: 1
- Exterior features: Architecture Style: Ranch Rambler, Double Vanity, Garage, Gas Water Heater, Heating system: Central, Heating: Gas, High Ceilings, In Kitchen, Kitchen Level, Level, Lot Features: Level, Private, Master Downstairs, Oven/Range (Combo), Playground, Pool, Private, Roof Type: Composition, Separate Shower, Sidewalks, Stainless Steel Appliance(s), Street Lights, Tennis Court(s), Walk In Closet, Walk-In Closet(s)
- Has private pool: Yes
Details
- Parcel number: 7058078
Construction
Type & style
- Home type: SingleFamily
- Architectural style: RanchRambler
- Property subtype: SingleFamily
Materials
- Roof: Composition
Condition
- Year built: 2001
Community & HOA
Community
- Features: Playground, Tennis Court(s)
HOA
- Amenities included: Pool, Tennis Court(s)
Location
- Region: Dacula
Financial & listing details
- Lease term: Contact For Details
Price history
| Date | Event | Price |
|---|---|---|
| 10/31/2025 | Price change | $2,150-2.3%$1/sqft |
Source: GAMLS #10633287 | ||
| 10/29/2025 | Listed for rent | $2,200$1/sqft |
Source: GAMLS #10633287 | ||
| 10/29/2025 | Listing removed | $2,200$1/sqft |
Source: Zillow Rentals | ||
| 10/18/2025 | Listed for rent | $2,200$1/sqft |
Source: Zillow Rentals | ||
| 10/2/2025 | Sold | $360,000-5.2%$190/sqft |
Source: | ||

