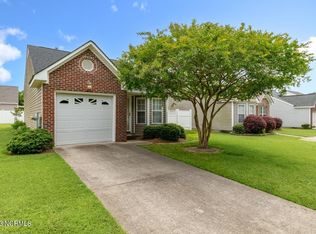Sold for $181,800 on 08/29/24
$181,800
2510 Crystal Drive SW, Wilson, NC 27893
2beds
859sqft
Single Family Residence
Built in 2000
4,356 Square Feet Lot
$195,600 Zestimate®
$212/sqft
$1,259 Estimated rent
Home value
$195,600
$155,000 - $246,000
$1,259/mo
Zestimate® history
Loading...
Owner options
Explore your selling options
What's special
This beautiful 2 bedroom, 2 bathroom home will not be on the market long! Inside you'll find a kitchen with all stainless steel appliances including a large side by side refrigerator which comes with the home. The hall bathroom has a tub and the master bathroom has a walk-in shower. The large den includes high ceilings and a gas log fireplace. The attached single car garage has enough room for both a car and your washer/dryer and hot water heater. In the backyard youll find a covered patio with access to the house through beautiful French doors as well as a storage building all surrounded by a white vinyl fence offering optimal privacy. The house is equipped with CPI security features as well as a doorbell camera that is included with the sale.
Zillow last checked: 8 hours ago
Listing updated: August 29, 2024 at 08:37am
Listed by:
Glendy Gregory 252-205-6793,
Chesson Realty
Bought with:
Bobby R Curry, 287971
Coldwell Banker Howard Perry and Walston N Raleigh
Source: Hive MLS,MLS#: 100456189 Originating MLS: Wilson Board of Realtors
Originating MLS: Wilson Board of Realtors
Facts & features
Interior
Bedrooms & bathrooms
- Bedrooms: 2
- Bathrooms: 2
- Full bathrooms: 2
Primary bedroom
- Level: Primary Living Area
Dining room
- Features: Combination
Heating
- Gas Pack
Cooling
- Central Air
Appliances
- Included: Built-In Microwave, Refrigerator, Range, Dishwasher
- Laundry: In Garage
Features
- Ceiling Fan(s), Walk-in Shower, Gas Log
- Basement: None
- Attic: Pull Down Stairs
- Has fireplace: Yes
- Fireplace features: Gas Log
Interior area
- Total structure area: 859
- Total interior livable area: 859 sqft
Property
Parking
- Total spaces: 1
- Parking features: Garage Faces Front, Attached, Paved
- Has attached garage: Yes
Features
- Levels: One
- Stories: 1
- Patio & porch: Covered, Patio
- Exterior features: Gas Log
- Fencing: Vinyl
Lot
- Size: 4,356 sqft
- Dimensions: 45 x 100
Details
- Additional structures: Shed(s)
- Parcel number: 3711341124.000
- Zoning: SR6
- Special conditions: Standard
Construction
Type & style
- Home type: SingleFamily
- Property subtype: Single Family Residence
Materials
- Brick Veneer, Vinyl Siding
- Foundation: Slab
- Roof: Shingle
Condition
- New construction: No
- Year built: 2000
Utilities & green energy
- Sewer: Public Sewer
- Water: Public
- Utilities for property: Natural Gas Connected, Sewer Available, Water Available
Community & neighborhood
Security
- Security features: Security System, Smoke Detector(s)
Location
- Region: Wilson
- Subdivision: Downing Village
Other
Other facts
- Listing agreement: Exclusive Right To Sell
- Listing terms: Cash,Conventional,FHA,USDA Loan,VA Loan,Private Financing Available
Price history
| Date | Event | Price |
|---|---|---|
| 8/29/2024 | Sold | $181,800-1.7%$212/sqft |
Source: | ||
| 7/23/2024 | Pending sale | $185,000$215/sqft |
Source: | ||
| 7/17/2024 | Listed for sale | $185,000+19.4%$215/sqft |
Source: | ||
| 12/30/2022 | Sold | $155,000-13.8%$180/sqft |
Source: | ||
| 12/19/2022 | Listed for sale | $179,900$209/sqft |
Source: | ||
Public tax history
| Year | Property taxes | Tax assessment |
|---|---|---|
| 2024 | $1,616 +47.2% | $144,285 +71.5% |
| 2023 | $1,098 | $84,112 |
| 2022 | $1,098 | $84,112 |
Find assessor info on the county website
Neighborhood: 27893
Nearby schools
GreatSchools rating
- 7/10Vinson-Bynum ElementaryGrades: K-5Distance: 0.9 mi
- 1/10Charles H Darden MiddleGrades: 6-8Distance: 3.4 mi
- 5/10Beddingfield HighGrades: 9-12Distance: 5.1 mi
Schools provided by the listing agent
- Elementary: Vinson-Bynum
- Middle: Darden
- High: Beddingfield
Source: Hive MLS. This data may not be complete. We recommend contacting the local school district to confirm school assignments for this home.

Get pre-qualified for a loan
At Zillow Home Loans, we can pre-qualify you in as little as 5 minutes with no impact to your credit score.An equal housing lender. NMLS #10287.
