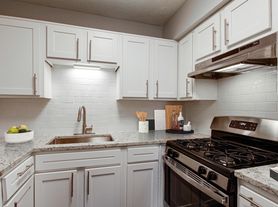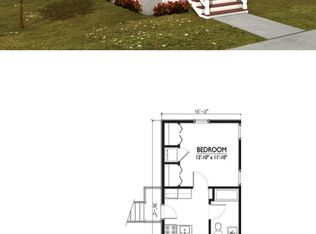Come and Get It! This Beautifully renovated home features 726 sqft of heated living space and nestled on a 0.14-acre lot with off street parking. This home features a new roof, windows, doors, fresh paint and quaint covered front porch with a large shadowbox backyard. This home boasts of newly installed luxury plank flooring throughout with tile flooring in laundry and bathroom. Enjoy the cozy layout of this 2-bedroom, 1-bath home with an open concept of kitchen overlooking the large living room with convenient access to the large laundry room off the kitchen. The all-new kitchen includes stainless-steel appliances, generous cabinetry, naturally stained butcher block countertops, deep soaker sink and modern fixtures. The bathroom displays new shower/tub combo which includes modern fixtures. This home is a short drive to Daffin Park, Truman Parkway, Mid & Downtown Savannah and Tybee Island GA. Book your tour and submit your rental application today!
House for rent
$1,500/mo
2510 Florida Ave, Savannah, GA 31404
2beds
726sqft
Price may not include required fees and charges.
Singlefamily
Available now
No pets
Central air, electric, ceiling fan
Dryer hookup laundry
Garage parking
Electric, central
What's special
Modern fixturesNew roofRenovated homeShadowbox backyardQuaint covered front porchStainless-steel appliancesButcher block countertops
- 34 days |
- -- |
- -- |
Travel times
Looking to buy when your lease ends?
Consider a first-time homebuyer savings account designed to grow your down payment with up to a 6% match & a competitive APY.
Facts & features
Interior
Bedrooms & bathrooms
- Bedrooms: 2
- Bathrooms: 1
- Full bathrooms: 1
Heating
- Electric, Central
Cooling
- Central Air, Electric, Ceiling Fan
Appliances
- Included: Dishwasher, Microwave, Refrigerator
- Laundry: Dryer Hookup, Hookups, Laundry Room, Washer Hookup
Features
- Ceiling Fan(s), Pull Down Attic Stairs
- Attic: Yes
Interior area
- Total interior livable area: 726 sqft
Property
Parking
- Parking features: Garage, Off Street, On Street
- Has garage: Yes
- Details: Contact manager
Features
- Exterior features: Architecture Style: Bungalow, Ceiling Fan(s), City Lot, Dryer Hookup, Electric Water Heater, Garage, Heating system: Central, Heating: Electric, Interior Lot, Irregular Lot, Laundry Room, Lot Features: City Lot, Interior Lot, Irregular Lot, Off Street, On Street, Pets - No, Properties By Me, Pull Down Attic Stairs, Rear/Side/Off Street, Roof Type: Asphalt, Some Electric Appliances, Washer Hookup
Details
- Parcel number: 20037A01005
Construction
Type & style
- Home type: SingleFamily
- Architectural style: Bungalow
- Property subtype: SingleFamily
Materials
- Roof: Asphalt
Condition
- Year built: 1953
Community & HOA
Location
- Region: Savannah
Financial & listing details
- Lease term: Contact For Details
Price history
| Date | Event | Price |
|---|---|---|
| 10/20/2025 | Listed for rent | $1,500$2/sqft |
Source: Hive MLS #SA338939 | ||
| 10/20/2025 | Listing removed | $1,500$2/sqft |
Source: Hive MLS #SA338939 | ||
| 10/17/2025 | Price change | $1,500-9.1%$2/sqft |
Source: Hive MLS #SA338939 | ||
| 9/3/2025 | Listed for rent | $1,650$2/sqft |
Source: Hive MLS #SA338939 | ||
| 8/28/2025 | Listing removed | $224,900$310/sqft |
Source: | ||

