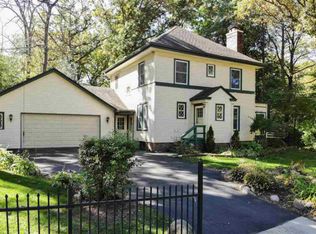The home sits on a hill tucked back from the main road up a long, curving driveway. Expansive approx 1 acre (includes adjacent lot) has been well-maintained & professionally landscaped, many varieties of beautiful trees create optimal privacy. Large, beautiful, brick paver, back patio overlooking the yard, numerous wildflowers Fully remodeled kitchen w/breakfast nook, maple wood cabinets, glass cupboard doors. Powder room off foyer. Hardwood floors, natural woodwork, crown molding. Box beam ceiling in living room. 2 sets of hardwood glass-paned French doors. Fireplace/wood burning stove. Large office/sun-room w/custom desk, matching bookshelf/filing cabinet. Many windows throughout for great natural light. 4 bedrooms upstairs, fully remodeled bath. 1/2 bath off of large Master Bedroom. Bonus remodeled/finished (400 sqft) loft above garage - private entry, heated, wood burning stove, fully carpeted, air conditioned. Ample storage. A true retreat close to shopping, recreation, etc.
This property is off market, which means it's not currently listed for sale or rent on Zillow. This may be different from what's available on other websites or public sources.
