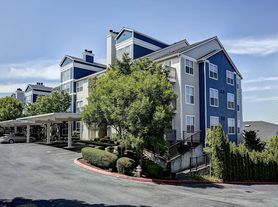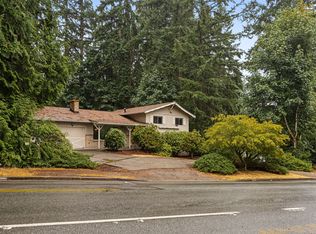Rare, Burnstead resale with 2 master suites in the heart of the Highlands! Elegance meets style w/birch hardwoods, grand staircase, soaring ceilings & arched hallways. Chef's dream kitchen boasts alder cabinets, slab granite counters & walk-in pantry. Den or 3rd bedroom at main level. 2 elegant & spacious master suites. Large patio backing lush greenbelt w/gas bb-que connection. A/C & security system. Attached 2-car tandem garage. Very close to Black Nugget Park. Feeds Grand Ridge Elementary.
Required Resident Benefit Program for an additional $36.50 per month. Program details and benefits can be found on our website Resident.
Heating: Yes (Wall Heaters)
Cooling: No
Appliances: Refrigerator, Dishwasher, Microwave, Oven/Range, Washer, Dryer, Garbage Disposal.
Laundry: In Unit
Parking: Garage
Security deposit: $4,275
Carpet Cleaning Fee: $500 (Included in security deposit, Non-Refundable)
Pets: No
Included Utilities: None
Qualifications:
Income 3X of rent
Credit 660+, No bills in collections
Application fee - $49.00 per applicant; all 18+ must apply and qualify.
Utilities are paid by tenant(s).
Security deposit required, last month depending on income, credit, etc
Lease minimum of 12 months.
Pets Not Allowed
Property is exclusively leased and managed by Next Brick
House for rent
$3,775/mo
2510 Larchmount Dr NE, Issaquah, WA 98029
3beds
1,780sqft
Price may not include required fees and charges.
Single family residence
Available Sun Nov 9 2025
No pets
-- A/C
In unit laundry
Garage parking
Wall furnace
What's special
Birch hardwoodsGas bb-que connectionSoaring ceilingsArched hallwaysWalk-in pantryAlder cabinetsSlab granite counters
- 2 days |
- -- |
- -- |
Travel times
Looking to buy when your lease ends?
Consider a first-time homebuyer savings account designed to grow your down payment with up to a 6% match & 3.83% APY.
Facts & features
Interior
Bedrooms & bathrooms
- Bedrooms: 3
- Bathrooms: 3
- Full bathrooms: 2
- 1/2 bathrooms: 1
Heating
- Wall Furnace
Appliances
- Included: Dishwasher, Dryer, Garbage Disposal, Microwave, Range Oven, Refrigerator, Wall Air Conditioning, Washer
- Laundry: In Unit
Interior area
- Total interior livable area: 1,780 sqft
Property
Parking
- Parking features: Garage
- Has garage: Yes
- Details: Contact manager
Features
- Exterior features: Garbage Diposer
Details
- Parcel number: 3630030420
Construction
Type & style
- Home type: SingleFamily
- Property subtype: Single Family Residence
Community & HOA
Location
- Region: Issaquah
Financial & listing details
- Lease term: Contact For Details
Price history
| Date | Event | Price |
|---|---|---|
| 10/14/2025 | Listed for rent | $3,775+7.9%$2/sqft |
Source: Zillow Rentals | ||
| 8/10/2022 | Listing removed | -- |
Source: Zillow Rental Network Premium | ||
| 8/5/2022 | Listed for rent | $3,500$2/sqft |
Source: Zillow Rental Network Premium | ||
| 5/6/2019 | Sold | $737,000+1.7%$414/sqft |
Source: | ||
| 3/27/2019 | Pending sale | $725,000$407/sqft |
Source: The Agency Northwest #1422507 | ||

