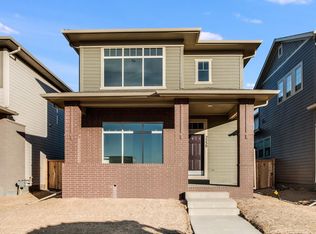This gorgeous Graham Peak floorplan is 1,772 SF featuring 3 bedrooms, 2.5 baths, attached 2 car garage and an unfinished basement with plumbing rough-in and 9' ceilings! 10' ceilings on the main floor highlight this open layout. Kitchen has a huge oversized island and stainless steel appliances, perfect for entertaining! Tons of well placed windows allow for an abundance of natural light. Owners bedroom features a walk in closet and a 5 piece owners bath. Upstairs laundry makes for easy access to bedrooms. Upgraded design features include Espresso cabinets, quartz counter tops, engineered wood floors and so much more! For a Limited Time Only, Additional Incentives apply if home closes on or before 3/28/2018. See the Sales Office for more details.
This property is off market, which means it's not currently listed for sale or rent on Zillow. This may be different from what's available on other websites or public sources.
