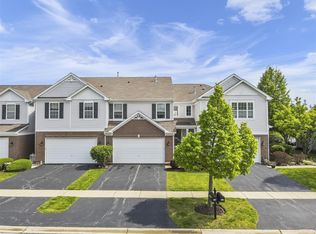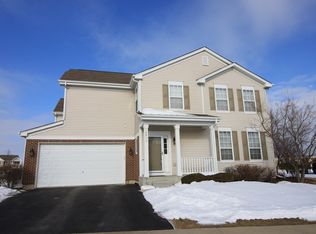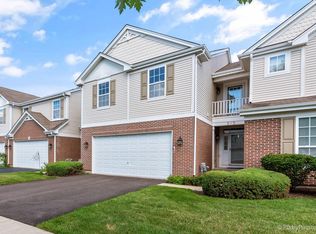Closed
$400,000
2510 Lorraine Cir, Geneva, IL 60134
3beds
1,940sqft
Townhouse, Single Family Residence
Built in 2004
5,157 Square Feet Lot
$395,800 Zestimate®
$206/sqft
$2,723 Estimated rent
Home value
$395,800
$376,000 - $416,000
$2,723/mo
Zestimate® history
Loading...
Owner options
Explore your selling options
What's special
Sought after end unit with a beautiful water view and first floor primary bedroom. 1st floor primary bedroom suite with a private luxury bathroom. 2 story foyer, large kitchen with breakfast bar, 42" cabinets and granite. Spacious loft overlooking the main level in addition to the 3 bedrooms. Large patio with premium water views from the back yard. Great location, close to shopping and restaurants! Seller is related to agent.
Zillow last checked: 8 hours ago
Listing updated: October 27, 2025 at 04:42pm
Listing courtesy of:
Mark Davino 847-409-6644,
Cross County Realty Inc.
Bought with:
Katie Hemming
Berkshire Hathaway HomeServices Starck Real Estate
Source: MRED as distributed by MLS GRID,MLS#: 12467997
Facts & features
Interior
Bedrooms & bathrooms
- Bedrooms: 3
- Bathrooms: 3
- Full bathrooms: 2
- 1/2 bathrooms: 1
Primary bedroom
- Features: Flooring (Carpet), Bathroom (Full)
- Level: Main
- Area: 176 Square Feet
- Dimensions: 16X11
Bedroom 2
- Features: Flooring (Carpet)
- Level: Second
- Area: 130 Square Feet
- Dimensions: 13X10
Bedroom 3
- Features: Flooring (Carpet)
- Level: Second
- Area: 110 Square Feet
- Dimensions: 11X10
Dining room
- Features: Flooring (Hardwood)
- Level: Main
- Area: 100 Square Feet
- Dimensions: 10X10
Eating area
- Features: Flooring (Ceramic Tile)
- Level: Main
- Area: 90 Square Feet
- Dimensions: 10X9
Family room
- Features: Flooring (Carpet)
- Level: Second
- Area: 294 Square Feet
- Dimensions: 21X14
Kitchen
- Features: Kitchen (Eating Area-Table Space, Island, Pantry-Closet), Flooring (Ceramic Tile)
- Level: Main
- Area: 144 Square Feet
- Dimensions: 16X9
Living room
- Features: Flooring (Hardwood)
- Level: Main
- Area: 156 Square Feet
- Dimensions: 13X12
Heating
- Natural Gas, Forced Air
Cooling
- Central Air
Appliances
- Included: Range, Microwave, Dishwasher, Refrigerator, Washer, Dryer
Features
- Basement: Unfinished,Full
- Number of fireplaces: 1
- Fireplace features: Gas Log, Gas Starter, Living Room
Interior area
- Total structure area: 1,063
- Total interior livable area: 1,940 sqft
Property
Parking
- Total spaces: 2
- Parking features: Asphalt, On Site, Attached, Garage
- Attached garage spaces: 2
Accessibility
- Accessibility features: No Disability Access
Features
- Has view: Yes
- View description: Water, Back of Property
- Water view: Water,Back of Property
Lot
- Size: 5,157 sqft
Details
- Parcel number: 1205252024
- Special conditions: None
- Other equipment: Sump Pump
Construction
Type & style
- Home type: Townhouse
- Property subtype: Townhouse, Single Family Residence
Materials
- Vinyl Siding, Brick
Condition
- New construction: No
- Year built: 2004
Utilities & green energy
- Sewer: Public Sewer
- Water: Public
Community & neighborhood
Location
- Region: Geneva
HOA & financial
HOA
- Has HOA: Yes
- HOA fee: $390 monthly
- Services included: Insurance, Exterior Maintenance, Lawn Care, Scavenger, Snow Removal
Other
Other facts
- Listing terms: Cash
- Ownership: Fee Simple w/ HO Assn.
Price history
| Date | Event | Price |
|---|---|---|
| 10/27/2025 | Sold | $400,000+0%$206/sqft |
Source: | ||
| 9/27/2025 | Pending sale | $399,900$206/sqft |
Source: | ||
| 9/10/2025 | Price change | $399,900-5.9%$206/sqft |
Source: | ||
| 7/14/2025 | Listed for sale | $424,900-3.4%$219/sqft |
Source: | ||
| 7/14/2025 | Listing removed | $439,900$227/sqft |
Source: | ||
Public tax history
| Year | Property taxes | Tax assessment |
|---|---|---|
| 2024 | $8,640 +2.8% | $119,338 +10% |
| 2023 | $8,406 +4.2% | $108,489 +7.6% |
| 2022 | $8,069 -3.3% | $100,807 +3.9% |
Find assessor info on the county website
Neighborhood: 60134
Nearby schools
GreatSchools rating
- 5/10Heartland Elementary SchoolGrades: K-5Distance: 0.6 mi
- 10/10Geneva Middle School NorthGrades: 6-8Distance: 1.6 mi
- 9/10Geneva Community High SchoolGrades: 9-12Distance: 1.5 mi
Schools provided by the listing agent
- High: Geneva Community High School
- District: 304
Source: MRED as distributed by MLS GRID. This data may not be complete. We recommend contacting the local school district to confirm school assignments for this home.

Get pre-qualified for a loan
At Zillow Home Loans, we can pre-qualify you in as little as 5 minutes with no impact to your credit score.An equal housing lender. NMLS #10287.
Sell for more on Zillow
Get a free Zillow Showcase℠ listing and you could sell for .
$395,800
2% more+ $7,916
With Zillow Showcase(estimated)
$403,716

