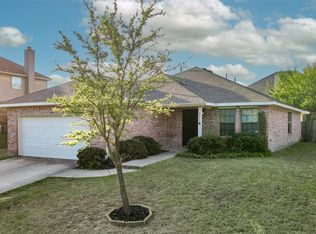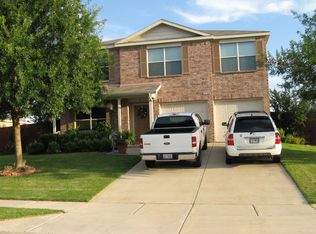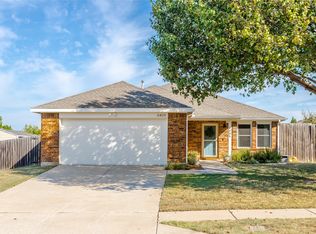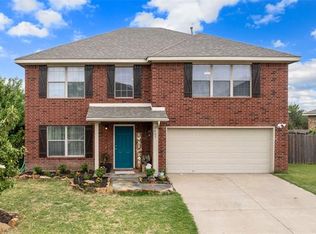Sold
Price Unknown
2510 Quail Ridge Rd, Melissa, TX 75454
3beds
2,712sqft
Single Family Residence
Built in 2004
10,018.8 Square Feet Lot
$355,200 Zestimate®
$--/sqft
$2,473 Estimated rent
Home value
$355,200
$334,000 - $377,000
$2,473/mo
Zestimate® history
Loading...
Owner options
Explore your selling options
What's special
This home, located in the highly sought-after Hunters Ridge subdivision offers bright open spaces and several updates. The spacious living room features a stone fireplace and is open to the dining room and a spacious kitchen with stainless steel appliances, granite counter tops with prep island and plenty of additional counter space and storage. The large owner’s retreat offers an ensuite bath with a separate shower, double sinks, a garden tub and a huge closet. Upstairs, you'll find 2 more bedrooms along with a large game room, providing lots of individual living space. Additional amenities include wood flooring in downstairs livng spaces, tile in the kitchen and bathrooms, recently updated carpet upstairs. plantation shutters, large laundry room with extra storage and all bedrooms have walk-in closets. Your family will truly enjoy the large backyard offering an oversized 11 x 30 patio and plenty of privacy with the stained board on board fencing. Residents of Hunters Ridge enjoy community amenities which include swimming pool, playground, and walking- running trails. Easy access to Highway 75, nearby shopping, and top-rated schools.
Zillow last checked: 8 hours ago
Listing updated: April 09, 2025 at 01:40pm
Listed by:
Patty Turner 0426347 972-772-7000,
Keller Williams Rockwall 972-772-7000
Bought with:
Lisa West
Gage Realty
Source: NTREIS,MLS#: 20829420
Facts & features
Interior
Bedrooms & bathrooms
- Bedrooms: 3
- Bathrooms: 3
- Full bathrooms: 2
- 1/2 bathrooms: 1
Primary bedroom
- Features: Dual Sinks, Garden Tub/Roman Tub, Separate Shower, Walk-In Closet(s)
- Level: Second
- Dimensions: 16 x 19
Bedroom
- Features: Walk-In Closet(s)
- Level: Second
- Dimensions: 14 x 11
Bedroom
- Features: Walk-In Closet(s)
- Level: Second
- Dimensions: 15 x 11
Breakfast room nook
- Level: First
- Dimensions: 10 x 11
Dining room
- Level: First
- Dimensions: 12 x 11
Family room
- Features: Fireplace
- Level: First
- Dimensions: 19 x 15
Kitchen
- Features: Built-in Features, Granite Counters, Kitchen Island
- Level: First
- Dimensions: 10 x 13
Laundry
- Dimensions: 10 x 6
Living room
- Level: First
- Dimensions: 10 x 11
Heating
- Central
Cooling
- Central Air, Ceiling Fan(s)
Appliances
- Included: Dishwasher, Electric Range, Gas Water Heater
- Laundry: Washer Hookup
Features
- Decorative/Designer Lighting Fixtures, Granite Counters, High Speed Internet, Kitchen Island, Open Floorplan, Pantry, Walk-In Closet(s)
- Flooring: Ceramic Tile, Tile, Wood
- Windows: Plantation Shutters, Window Coverings
- Has basement: No
- Number of fireplaces: 1
- Fireplace features: Family Room, Gas, Masonry
Interior area
- Total interior livable area: 2,712 sqft
Property
Parking
- Total spaces: 2
- Parking features: Door-Multi, Driveway, Garage, Garage Door Opener
- Attached garage spaces: 2
- Has uncovered spaces: Yes
Features
- Levels: Two
- Stories: 2
- Patio & porch: Patio
- Pool features: None
- Fencing: Back Yard,Wood
Lot
- Size: 10,018 sqft
- Features: Interior Lot, Level, Subdivision, Few Trees
Details
- Parcel number: R498600L02101
- Other equipment: None
Construction
Type & style
- Home type: SingleFamily
- Architectural style: Traditional,Detached
- Property subtype: Single Family Residence
Materials
- Brick
- Foundation: Slab
- Roof: Asphalt,Shingle
Condition
- Year built: 2004
Utilities & green energy
- Sewer: Public Sewer
- Water: Public
- Utilities for property: Sewer Available, Water Available
Community & neighborhood
Security
- Security features: Carbon Monoxide Detector(s), Smoke Detector(s)
Community
- Community features: Sidewalks, Curbs
Location
- Region: Melissa
- Subdivision: Hunters Ridge Ph 1
HOA & financial
HOA
- Has HOA: Yes
- HOA fee: $600 annually
- Services included: All Facilities, Association Management
- Association name: Melissa Homeowners Association
- Association phone: 972-837-4540
Other
Other facts
- Listing terms: Cash,Conventional,FHA,Submit,VA Loan
Price history
| Date | Event | Price |
|---|---|---|
| 4/7/2025 | Sold | -- |
Source: NTREIS #20829420 Report a problem | ||
| 3/31/2025 | Pending sale | $375,000$138/sqft |
Source: NTREIS #20829420 Report a problem | ||
| 3/20/2025 | Contingent | $375,000$138/sqft |
Source: NTREIS #20829420 Report a problem | ||
| 2/25/2025 | Price change | $375,000-2.6%$138/sqft |
Source: NTREIS #20829420 Report a problem | ||
| 2/5/2025 | Listed for sale | $385,000+92.6%$142/sqft |
Source: NTREIS #20829420 Report a problem | ||
Public tax history
| Year | Property taxes | Tax assessment |
|---|---|---|
| 2025 | -- | $368,000 -6.7% |
| 2024 | $7,649 -4.9% | $394,306 -4.7% |
| 2023 | $8,041 -4.2% | $413,880 +5.1% |
Find assessor info on the county website
Neighborhood: 75454
Nearby schools
GreatSchools rating
- 9/10Harry Mckillop Elementary SchoolGrades: K-5Distance: 1.7 mi
- 9/10Melissa Middle SchoolGrades: 6-8Distance: 0.9 mi
- 8/10Melissa High SchoolGrades: 9-12Distance: 2.5 mi
Schools provided by the listing agent
- Elementary: Harry Mckillop
- Middle: Melissa
- High: Melissa
- District: Melissa ISD
Source: NTREIS. This data may not be complete. We recommend contacting the local school district to confirm school assignments for this home.
Get a cash offer in 3 minutes
Find out how much your home could sell for in as little as 3 minutes with a no-obligation cash offer.
Estimated market value$355,200
Get a cash offer in 3 minutes
Find out how much your home could sell for in as little as 3 minutes with a no-obligation cash offer.
Estimated market value
$355,200



