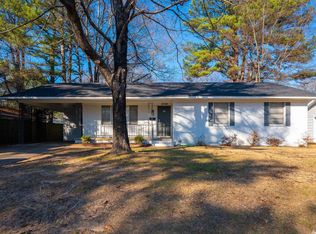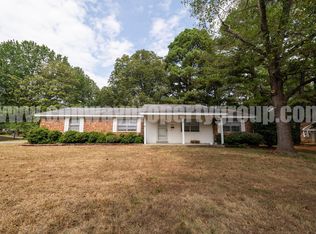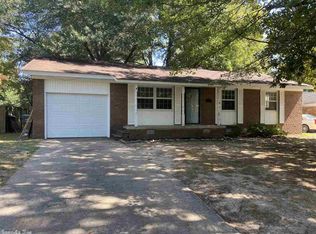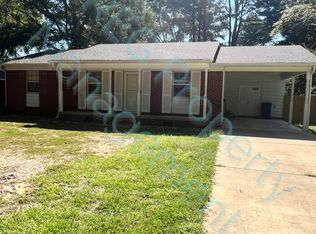Closed
$195,000
2510 Robinson Ave, Conway, AR 72034
3beds
1,205sqft
Single Family Residence
Built in 1966
8,276.4 Square Feet Lot
$200,900 Zestimate®
$162/sqft
$1,272 Estimated rent
Home value
$200,900
$171,000 - $235,000
$1,272/mo
Zestimate® history
Loading...
Owner options
Explore your selling options
What's special
LOCATION! LOCATION! LOCATION! Don't miss out on this great invesntment opportunity just a short walk from everything UCA has to offer. This 3 beds, 2 bath, one story home has lots of updates including all new low E double hung vinyl windows, exterior painted & side privacy fences replaced in the last 2 years. In the last 5 years, new carport door & back doors, new roof, all new floors, tankless hot water heater, gas oven, cooktop, vent hood, dishwasher, stainless steel sink, disposal, ceiling fans, glass front door, replaced interior doors with new 6 panel doors, hall bath update with new tub, toilet, vanity/sink and tile, master bath new vanity and toilet were all new in 2017. The HVAC is 12 years old. There is a back porch with an awning for comfort. The back yard features a 10 x 14 ft cinder block shed or man cave with metal roof that includes electrical outlets, lights, and opening for window AC. The beautiful, shade loving St Augustine grass highlights the stone patio area and fire pit. As a bonus, there's an 8' diameter concrete tornado shelter.
Zillow last checked: 8 hours ago
Listing updated: October 07, 2024 at 08:55am
Listed by:
Jonie Burks 501-993-2992,
Charlotte John Company (Little Rock)
Bought with:
Angela Dunaway, AR
Irealty Arkansas - Conway
Source: CARMLS,MLS#: 24031520
Facts & features
Interior
Bedrooms & bathrooms
- Bedrooms: 3
- Bathrooms: 2
- Full bathrooms: 2
Dining room
- Features: Kitchen/Dining Combo
Heating
- Natural Gas
Cooling
- Electric
Appliances
- Included: Gas Range, Dishwasher, Disposal, Refrigerator, Gas Water Heater, Tankless Water Heater
- Laundry: Washer Hookup, Electric Dryer Hookup
Features
- Kit Counter-Formica, Pantry, Sheet Rock, 3 Bedrooms Same Level
- Flooring: Wood, Tile
- Windows: Insulated Windows, Low Emissivity Windows
- Basement: None
- Has fireplace: No
- Fireplace features: None
Interior area
- Total structure area: 1,205
- Total interior livable area: 1,205 sqft
Property
Parking
- Total spaces: 2
- Parking features: Carport, Two Car
- Has carport: Yes
Features
- Levels: One
- Stories: 1
- Patio & porch: Patio
- Exterior features: Storm Cellar, Shop
- Fencing: Full,Wood
Lot
- Size: 8,276 sqft
- Dimensions: 65 x 123 x 67 x 52 x 60
- Features: Level, Extra Landscaping, Subdivided
Details
- Parcel number: 71004097000
Construction
Type & style
- Home type: SingleFamily
- Architectural style: Traditional
- Property subtype: Single Family Residence
Materials
- Brick
- Foundation: Slab
- Roof: Composition
Condition
- New construction: No
- Year built: 1966
Utilities & green energy
- Electric: Electric-Co-op
- Gas: Gas-Natural
- Sewer: Public Sewer
- Water: Public
- Utilities for property: Natural Gas Connected
Community & neighborhood
Security
- Security features: Smoke Detector(s)
Location
- Region: Conway
- Subdivision: Heritage
HOA & financial
HOA
- Has HOA: No
Other
Other facts
- Listing terms: VA Loan,FHA,Conventional,Cash
- Road surface type: Paved
Price history
| Date | Event | Price |
|---|---|---|
| 10/7/2024 | Sold | $195,000+2.6%$162/sqft |
Source: | ||
| 9/20/2024 | Contingent | $190,000$158/sqft |
Source: | ||
| 8/28/2024 | Listed for sale | $190,000+90%$158/sqft |
Source: | ||
| 6/21/2016 | Sold | $100,000-14.2%$83/sqft |
Source: Public Record | ||
| 6/11/2013 | Sold | $116,500$97/sqft |
Source: Agent Provided | ||
Public tax history
| Year | Property taxes | Tax assessment |
|---|---|---|
| 2024 | $1,152 +10% | $22,760 +10% |
| 2023 | $1,047 | $20,690 |
| 2022 | $1,047 +9% | $20,690 +9% |
Find assessor info on the county website
Neighborhood: 72034
Nearby schools
GreatSchools rating
- 7/10Ida Burns Elementary SchoolGrades: K-4Distance: 0.6 mi
- 9/10Conway Junior High SchoolGrades: 8-9Distance: 0.7 mi
- 7/10Conway High WestGrades: 10-12Distance: 0.4 mi

Get pre-qualified for a loan
At Zillow Home Loans, we can pre-qualify you in as little as 5 minutes with no impact to your credit score.An equal housing lender. NMLS #10287.
Sell for more on Zillow
Get a free Zillow Showcase℠ listing and you could sell for .
$200,900
2% more+ $4,018
With Zillow Showcase(estimated)
$204,918


