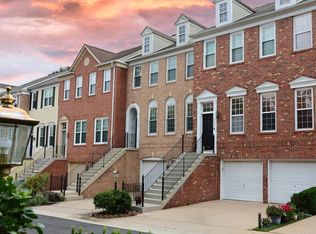Fully Furnished Rental Opportunity! Available fully furnished and flexible on lease terms (6 24 months), this 3-bedroom, 2.5-bath Avon model is a rare rental opportunity in the highly desirable Windgate I community. Tucked just off Shirlington's Village center (home to dozens of shops/restaurants, grocery store, a movie theater, and a tony award winning musical theater) with direct access to the Four Mile Run and W&OD Trails, this home offers the perfect blend of location, comfort, and convenience. Inside, you'll find an inviting open main level floorplan with hardwood floors, crown molding, and a thoughtfully updated kitchen with stainless steel appliances and upgraded counters. The private rear patio is ideal for relaxing or entertaining. Upstairs, the spacious bedrooms include a primary suite with en-suite bath, while the lower level adds flexible bonus space for work, guests, or a play area. Residents of Windgate enjoy plentiful parking, a community pool, tennis courts, and a park-like setting just minutes from 395, National Landing, and DC. Whether you're in town for work or just seeking a turnkey rental in one of Arlington's most walkable neighborhoods, this is a standout option. Available August 25th. 6 24 month lease terms considered. Reach out to schedule a private showing.
Townhouse for rent
$4,200/mo
2510 S Walter Reed Dr UNIT B, Arlington, VA 22206
3beds
1,632sqft
Price may not include required fees and charges.
Townhouse
Available Mon Aug 25 2025
Dogs OK
Central air, electric, ceiling fan
In unit laundry
3 Parking spaces parking
Electric, forced air, heat pump, fireplace
What's special
Private rear patioSpacious bedroomsHardwood floorsCrown moldingFlexible bonus spaceUpdated kitchenStainless steel appliances
- 4 days
- on Zillow |
- -- |
- -- |
Travel times
Add up to $600/yr to your down payment
Consider a first-time homebuyer savings account designed to grow your down payment with up to a 6% match & 4.15% APY.
Facts & features
Interior
Bedrooms & bathrooms
- Bedrooms: 3
- Bathrooms: 3
- Full bathrooms: 2
- 1/2 bathrooms: 1
Heating
- Electric, Forced Air, Heat Pump, Fireplace
Cooling
- Central Air, Electric, Ceiling Fan
Appliances
- Included: Dishwasher, Disposal, Dryer, Microwave, Refrigerator, Washer
- Laundry: In Unit
Features
- Ceiling Fan(s), Combination Dining/Living, Combination Kitchen/Dining, Combination Kitchen/Living, Crown Molding, Dry Wall, Open Floorplan, Primary Bath(s), Upgraded Countertops
- Flooring: Carpet, Hardwood
- Has basement: Yes
- Has fireplace: Yes
- Furnished: Yes
Interior area
- Total interior livable area: 1,632 sqft
Property
Parking
- Total spaces: 3
- Parking features: Off Street, Parking Lot, Private
- Details: Contact manager
Features
- Exterior features: Contact manager
Construction
Type & style
- Home type: Townhouse
- Architectural style: Colonial
- Property subtype: Townhouse
Materials
- Roof: Shake Shingle
Condition
- Year built: 1979
Building
Management
- Pets allowed: Yes
Community & HOA
Community
- Features: Tennis Court(s)
HOA
- Amenities included: Tennis Court(s)
Location
- Region: Arlington
Financial & listing details
- Lease term: Contact For Details
Price history
| Date | Event | Price |
|---|---|---|
| 8/15/2025 | Listed for rent | $4,200$3/sqft |
Source: Bright MLS #VAAR2062376 | ||
![[object Object]](https://www.zillowstatic.com/static/images/nophoto_p_c.png)
