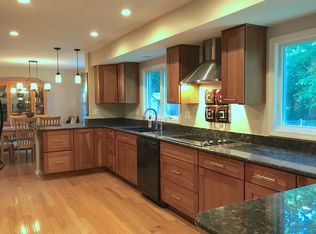Closed
$300,000
2510 Timber Ln, Lindenhurst, IL 60046
3beds
1,084sqft
Single Family Residence
Built in 1963
9,100 Square Feet Lot
$307,500 Zestimate®
$277/sqft
$2,231 Estimated rent
Home value
$307,500
$277,000 - $341,000
$2,231/mo
Zestimate® history
Loading...
Owner options
Explore your selling options
What's special
Welcome to this beautifully maintained tri-level home located in the sought-after Millburn and Lakes School District! Step inside to an inviting open floor plan with brand-new carpet throughout and fresh, neutral paint that makes every room feel light and bright. The updated kitchen opens seamlessly to the living room, where a large bay window fills the space with natural light-perfect for relaxing or entertaining. You'll love the spacious bathroom, thoughtfully updated with a new tub and dual sinks for added convenience. Each bedroom features ceiling fans. Recent updates include a new water heater (2023), and the roof, siding, gutters, fascia, and gutter guards were all replaced in 2021 (per seller), giving you peace of mind for years to come. Enjoy your own private retreat in the extra-large backyard that backs up to scenic McDonald Woods-offering both privacy and a beautiful natural backdrop.
Zillow last checked: 8 hours ago
Listing updated: July 24, 2025 at 01:02am
Listing courtesy of:
Nannette Porter 847-651-6671,
@properties Christie's International Real Estate
Bought with:
Jim Starwalt, ABR,CRS,CSC,GRI
Better Homes and Garden Real Estate Star Homes
Source: MRED as distributed by MLS GRID,MLS#: 12388782
Facts & features
Interior
Bedrooms & bathrooms
- Bedrooms: 3
- Bathrooms: 1
- Full bathrooms: 1
Primary bedroom
- Features: Flooring (Carpet), Window Treatments (Blinds)
- Level: Second
- Area: 132 Square Feet
- Dimensions: 12X11
Bedroom 2
- Features: Flooring (Carpet), Window Treatments (Blinds)
- Level: Second
- Area: 90 Square Feet
- Dimensions: 10X9
Bedroom 3
- Features: Flooring (Carpet), Window Treatments (Blinds)
- Level: Second
- Area: 132 Square Feet
- Dimensions: 12X11
Eating area
- Level: Main
- Area: 100 Square Feet
- Dimensions: 10X10
Family room
- Features: Flooring (Carpet)
- Level: Lower
- Area: 240 Square Feet
- Dimensions: 20X12
Kitchen
- Level: Main
- Area: 100 Square Feet
- Dimensions: 10X10
Living room
- Features: Flooring (Carpet), Window Treatments (Bay Window(s))
- Level: Main
- Area: 198 Square Feet
- Dimensions: 11X18
Heating
- Natural Gas
Cooling
- Central Air
Features
- Cathedral Ceiling(s)
- Basement: Finished,Walk-Out Access
- Number of fireplaces: 1
- Fireplace features: Family Room
Interior area
- Total structure area: 0
- Total interior livable area: 1,084 sqft
Property
Parking
- Total spaces: 2
- Parking features: On Site
Accessibility
- Accessibility features: No Disability Access
Features
- Levels: Tri-Level
Lot
- Size: 9,100 sqft
- Dimensions: 70X130
Details
- Parcel number: 06011010150000
- Special conditions: None
Construction
Type & style
- Home type: SingleFamily
- Property subtype: Single Family Residence
Materials
- Vinyl Siding
Condition
- New construction: No
- Year built: 1963
Utilities & green energy
- Sewer: Public Sewer
- Water: Lake Michigan
Community & neighborhood
Location
- Region: Lindenhurst
Other
Other facts
- Listing terms: Conventional
- Ownership: Fee Simple
Price history
| Date | Event | Price |
|---|---|---|
| 7/23/2025 | Sold | $300,000+9.1%$277/sqft |
Source: | ||
| 6/29/2025 | Contingent | $275,000$254/sqft |
Source: | ||
| 6/12/2025 | Listed for sale | $275,000+53.6%$254/sqft |
Source: | ||
| 6/18/2019 | Sold | $179,000+51.7%$165/sqft |
Source: Public Record | ||
| 12/17/1998 | Sold | $118,000$109/sqft |
Source: Public Record | ||
Public tax history
| Year | Property taxes | Tax assessment |
|---|---|---|
| 2023 | $6,369 -11.3% | $73,150 +13.2% |
| 2022 | $7,182 +4.2% | $64,632 +9.2% |
| 2021 | $6,895 +3.9% | $59,189 +11.2% |
Find assessor info on the county website
Neighborhood: 60046
Nearby schools
GreatSchools rating
- 7/10Millburn Central SchoolGrades: PK-5Distance: 1.5 mi
- 8/10Millburn Middle SchoolGrades: 6-8Distance: 1.2 mi
- 9/10Lakes Community High SchoolGrades: 9-12Distance: 2.8 mi
Schools provided by the listing agent
- Elementary: Millburn C C School
- Middle: Millburn C C School
- High: Lakes Community High School
- District: 24
Source: MRED as distributed by MLS GRID. This data may not be complete. We recommend contacting the local school district to confirm school assignments for this home.

Get pre-qualified for a loan
At Zillow Home Loans, we can pre-qualify you in as little as 5 minutes with no impact to your credit score.An equal housing lender. NMLS #10287.
Sell for more on Zillow
Get a free Zillow Showcase℠ listing and you could sell for .
$307,500
2% more+ $6,150
With Zillow Showcase(estimated)
$313,650