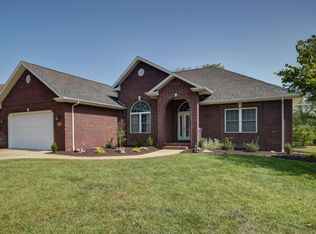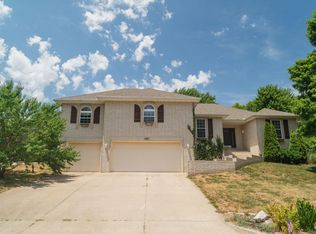Closed
Price Unknown
2510 W Scenic Drive, Ozark, MO 65721
5beds
3,963sqft
Single Family Residence
Built in 1998
0.32 Acres Lot
$481,800 Zestimate®
$--/sqft
$2,912 Estimated rent
Home value
$481,800
$438,000 - $530,000
$2,912/mo
Zestimate® history
Loading...
Owner options
Explore your selling options
What's special
Stunning walkout basement home with a park-like setting, in a coveted Ozark neighborhood! Perched on a welcoming corner lot with gorgeous landscaping and curb appeal. Spectacularly-maintained interior with custom high-end finishes throughout does not disappoint. Natural light beams through multiple oversized windows throughout the main level. Custom woodwork with built in shelving and high ceilings add to the grandiose. Gorgeous kitchen leads to a peaceful deck, with additional room for ALL your outdoor grilling apparatus. Primary bedroom, located on the main level, is an oasis. With oversized windows and additional sitting area, leads to a fully equipped bathroom with corner soaking tub and separate walk in shower. Additional bedroom on the main level is currently being utilized as an office, but is perfection for families with younger children. Just down the stairs, the walkout basement is exquisite for entertaining or enjoying family time, game nights with friends or football this fall. Features an additional gas fireplace and wet bar. Down the hall, 2 additional bedrooms share a full bath, and nonconforming 5th bedroom (currently utilized for storage), would make an excellent theater room! The basement even boasts tons of natural light! Walkout door leads to a patio just under the decking. New and mature landscaping highlights every area of this home, creating a showplace. AND it's just steps from the community pool ... enjoy it the rest of this summer, with no maintenance on your part! So many features, you'll need to see this one for yourself!
Zillow last checked: 8 hours ago
Listing updated: September 07, 2025 at 06:45am
Listed by:
Jason + Elle Realtors 417-576-6891,
Society Real Estate LLC
Bought with:
Joy Bray, 2015039982
Gateway Real Estate
Source: SOMOMLS,MLS#: 60299723
Facts & features
Interior
Bedrooms & bathrooms
- Bedrooms: 5
- Bathrooms: 3
- Full bathrooms: 3
Heating
- Forced Air, Fireplace(s), Natural Gas
Cooling
- Central Air
Appliances
- Included: Electric Cooktop, Microwave, Disposal, Dishwasher
- Laundry: Main Level
Features
- Wet Bar, Walk-In Closet(s), Walk-in Shower
- Flooring: Carpet, Tile, Hardwood
- Windows: Double Pane Windows
- Basement: Finished,Full
- Attic: Partially Finished
- Has fireplace: Yes
- Fireplace features: Family Room, Basement, Living Room
Interior area
- Total structure area: 3,963
- Total interior livable area: 3,963 sqft
- Finished area above ground: 1,965
- Finished area below ground: 1,998
Property
Parking
- Total spaces: 3
- Parking features: Parking Space, Oversized, Garage Door Opener, Driveway
- Attached garage spaces: 3
- Has uncovered spaces: Yes
Features
- Levels: One
- Stories: 1
- Patio & porch: Patio, Covered, Front Porch, Deck
- Exterior features: Rain Gutters, Cable Access, Garden
- Pool features: Community
- Has spa: Yes
- Spa features: Bath
- Fencing: Partial
Lot
- Size: 0.32 Acres
- Dimensions: 120 x 115.3
- Features: Corner Lot, Landscaped
Details
- Parcel number: 110516002008059000
Construction
Type & style
- Home type: SingleFamily
- Architectural style: Traditional
- Property subtype: Single Family Residence
Materials
- Brick
- Foundation: Poured Concrete
- Roof: Shingle
Condition
- Year built: 1998
Utilities & green energy
- Sewer: Public Sewer
- Water: Public
Community & neighborhood
Location
- Region: Ozark
- Subdivision: Ozark Heights
HOA & financial
HOA
- HOA fee: $425 annually
- Services included: Play Area, Basketball Court, Pool
Other
Other facts
- Listing terms: Cash,VA Loan,FHA,Conventional
Price history
| Date | Event | Price |
|---|---|---|
| 9/4/2025 | Sold | -- |
Source: | ||
| 7/29/2025 | Pending sale | $489,900$124/sqft |
Source: | ||
| 7/16/2025 | Listed for sale | $489,900+12.6%$124/sqft |
Source: | ||
| 12/1/2023 | Sold | -- |
Source: | ||
| 11/1/2023 | Pending sale | $435,000$110/sqft |
Source: | ||
Public tax history
| Year | Property taxes | Tax assessment |
|---|---|---|
| 2024 | $3,315 +0.1% | $52,970 |
| 2023 | $3,311 +1.6% | $52,970 +1.8% |
| 2022 | $3,259 | $52,020 |
Find assessor info on the county website
Neighborhood: 65721
Nearby schools
GreatSchools rating
- 9/10Ozark Middle SchoolGrades: 5-6Distance: 1.4 mi
- 6/10Ozark Jr. High SchoolGrades: 8-9Distance: 1.8 mi
- 8/10Ozark High SchoolGrades: 9-12Distance: 1.4 mi
Schools provided by the listing agent
- Elementary: OZ West
- Middle: Ozark
- High: Ozark
Source: SOMOMLS. This data may not be complete. We recommend contacting the local school district to confirm school assignments for this home.

