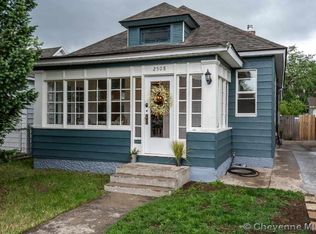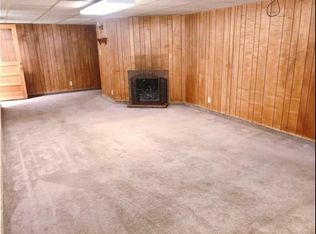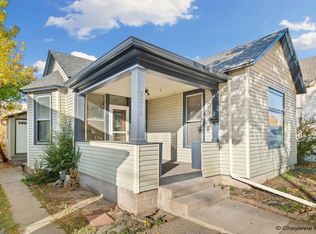Sold on 05/16/25
Price Unknown
2510 Warren Ave, Cheyenne, WY 82001
3beds
2,886sqft
City Residential, Residential
Built in 1916
4,356 Square Feet Lot
$300,000 Zestimate®
$--/sqft
$1,380 Estimated rent
Home value
$300,000
$285,000 - $315,000
$1,380/mo
Zestimate® history
Loading...
Owner options
Explore your selling options
What's special
Charming 1916 home with all the bells and whistles like a new boiler system, central air, vinyl windows, vinyl siding, large open chefs kitchen, front yard sprinkler system, and a drip system for the raise garden beds. Stunning hardwood floors throughout 3 bedrooms, living room, formal dining room, and the formal sitting room. Full basement is exterior access only with potential for more useable square footage. Located on a corner lot with 2 car garage alley access and within close proximity to the State Capital.
Zillow last checked: 8 hours ago
Listing updated: May 19, 2025 at 09:37am
Listed by:
Victoria Ganskow 307-275-2825,
Coldwell Banker, The Property Exchange
Bought with:
Mason Dieters
Selling Homes Network
Source: Cheyenne BOR,MLS#: 95740
Facts & features
Interior
Bedrooms & bathrooms
- Bedrooms: 3
- Bathrooms: 1
- 3/4 bathrooms: 1
- Main level bathrooms: 1
Primary bedroom
- Level: Main
- Area: 110
- Dimensions: 11 x 10
Bedroom 2
- Level: Main
- Area: 90
- Dimensions: 9 x 10
Bedroom 3
- Level: Main
- Area: 100
- Dimensions: 10 x 10
Bathroom 1
- Features: 3/4
- Level: Main
Basement
- Area: 1326
Heating
- Hot Water, Natural Gas
Cooling
- Central Air
Appliances
- Laundry: Main Level
Features
- Has basement: Yes
Interior area
- Total structure area: 2,886
- Total interior livable area: 2,886 sqft
- Finished area above ground: 1,560
Property
Parking
- Total spaces: 2
- Parking features: 2 Car Detached, Alley Access
- Garage spaces: 2
Accessibility
- Accessibility features: Wide Hallways/Doors 36+, Roll-in Shower
Features
- Patio & porch: Enclosed Patio/Porch-heat
- Exterior features: Sprinkler System
- Fencing: Back Yard
Lot
- Size: 4,356 sqft
- Dimensions: 4,148
- Features: Corner Lot, Sprinklers In Front, Drip Irrigation System
Details
- Additional structures: Outbuilding
- Parcel number: 14663115000100
- Special conditions: Arms Length Sale
Construction
Type & style
- Home type: SingleFamily
- Architectural style: Ranch
- Property subtype: City Residential, Residential
Materials
- Vinyl Siding
- Foundation: Basement, Concrete Perimeter
- Roof: Composition/Asphalt
Condition
- New construction: No
- Year built: 1916
Utilities & green energy
- Electric: Black Hills Energy
- Gas: Black Hills Energy
- Sewer: City Sewer
- Water: Public
Community & neighborhood
Location
- Region: Cheyenne
- Subdivision: City Of Cheyenne
Other
Other facts
- Listing agreement: N
- Listing terms: Cash,Conventional
Price history
| Date | Event | Price |
|---|---|---|
| 5/16/2025 | Sold | -- |
Source: | ||
| 4/9/2025 | Pending sale | $306,900$106/sqft |
Source: | ||
| 3/15/2025 | Price change | $306,900-1%$106/sqft |
Source: | ||
| 2/9/2025 | Price change | $309,900-1.3%$107/sqft |
Source: | ||
| 1/3/2025 | Listed for sale | $314,000$109/sqft |
Source: | ||
Public tax history
| Year | Property taxes | Tax assessment |
|---|---|---|
| 2024 | $2,217 +3.5% | $31,354 +3.5% |
| 2023 | $2,141 +14% | $30,284 +16.4% |
| 2022 | $1,878 +11.6% | $26,018 +11.8% |
Find assessor info on the county website
Neighborhood: 82001
Nearby schools
GreatSchools rating
- 6/10Miller Elementary SchoolGrades: 4-6Distance: 0.4 mi
- 6/10McCormick Junior High SchoolGrades: 7-8Distance: 2.5 mi
- 7/10Central High SchoolGrades: 9-12Distance: 2.2 mi



