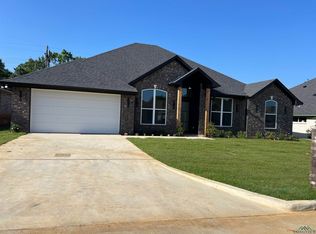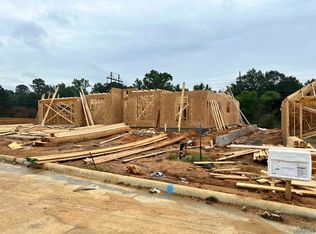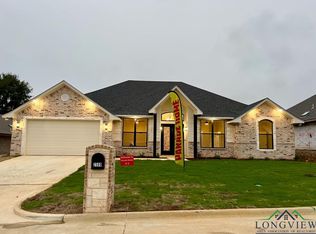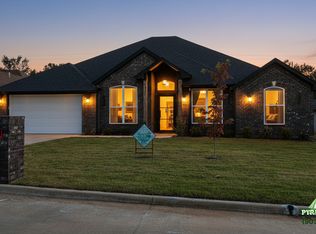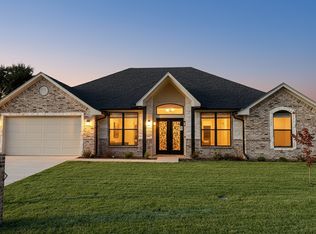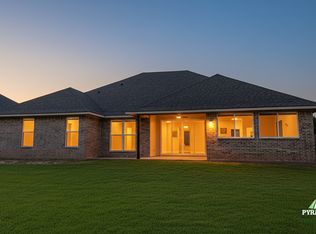Discover this fantastic new home located within the city limits of Longview, Texas, and in the highly sought-after Hallsville ISD. With 2960 square feet of living space, this energy-efficient, healthy, and smart home offers 5 bedrooms, 3 baths, a 2-car garage. this modern home boasts energy-saving features such as programmable thermostats and energy-efficient windows, ensuring low energy costs. With advanced home automation and an air filtration system, you can control your home's lights and appliances remotely while enjoying clean, healthy air. The home also prioritizes security with an alarm system and a privacy fence surrounding the ample yard. Located in Longview, this home offers easy access to shopping, dining, and other amenities, making it the ideal place for a modern and comfortable lifestyle. Click on virtual tour to take a virtual walk thru of this beautiful home
For sale
$559,900
2510 Windmillln Windmill Ln, Longview, TX 75601
5beds
2,960sqft
Est.:
Single Family Residence
Built in 2025
10,628.64 Square Feet Lot
$-- Zestimate®
$189/sqft
$8/mo HOA
What's special
Privacy fence
- 337 days |
- 29 |
- 4 |
Zillow last checked: 8 hours ago
Listing updated: July 24, 2025 at 03:22pm
Listed by:
Debbie Rogers 0484109 903-291-1811,
BOLD Real Estate Group 903-291-1811
Source: NTREIS,MLS#: 20814831
Tour with a local agent
Facts & features
Interior
Bedrooms & bathrooms
- Bedrooms: 5
- Bathrooms: 2
- Full bathrooms: 2
Primary bedroom
- Features: Ceiling Fan(s), Double Vanity, Fireplace, Bath in Primary Bedroom, Walk-In Closet(s)
Heating
- Central
Cooling
- Central Air, Ceiling Fan(s)
Appliances
- Included: Built-In Gas Range, Dishwasher, Gas Cooktop, Disposal, Microwave, Tankless Water Heater
- Laundry: Laundry in Utility Room
Features
- Double Vanity, Eat-in Kitchen, Granite Counters, High Speed Internet, In-Law Floorplan, Open Floorplan, Pantry, Smart Home, Walk-In Closet(s)
- Has basement: No
- Number of fireplaces: 1
- Fireplace features: Den
Interior area
- Total interior livable area: 2,960 sqft
Video & virtual tour
Property
Parking
- Total spaces: 2
- Parking features: Garage
- Attached garage spaces: 2
Accessibility
- Accessibility features: Smart Technology
Features
- Levels: One
- Stories: 1
- Patio & porch: Covered
- Exterior features: Private Yard
- Pool features: None
- Fencing: Back Yard,Wood
Lot
- Size: 10,628.64 Square Feet
- Dimensions: 10629
Details
- Parcel number: R010099197
Construction
Type & style
- Home type: SingleFamily
- Architectural style: Detached
- Property subtype: Single Family Residence
Materials
- Foundation: Slab
- Roof: Composition
Condition
- Year built: 2025
Utilities & green energy
- Sewer: Public Sewer
- Water: Public
- Utilities for property: Sewer Available, Water Available
Community & HOA
Community
- Subdivision: The Palms
HOA
- Has HOA: Yes
- Services included: Maintenance Grounds
- HOA fee: $100 annually
- HOA name: PYRAMID HOMES
- HOA phone: 903-530-6464
Location
- Region: Longview
Financial & listing details
- Price per square foot: $189/sqft
- Annual tax amount: $438
- Date on market: 1/11/2025
- Cumulative days on market: 225 days
Estimated market value
Not available
Estimated sales range
Not available
Not available
Price history
Price history
| Date | Event | Price |
|---|---|---|
| 4/26/2025 | Listed for sale | $559,900$189/sqft |
Source: NTREIS #20814831 Report a problem | ||
| 2/15/2025 | Contingent | $559,900$189/sqft |
Source: NTREIS #20814831 Report a problem | ||
| 1/11/2025 | Listed for sale | $559,900$189/sqft |
Source: NTREIS #20814831 Report a problem | ||
Public tax history
Public tax history
Tax history is unavailable.BuyAbility℠ payment
Est. payment
$3,437/mo
Principal & interest
$2734
Property taxes
$499
Other costs
$204
Climate risks
Neighborhood: 75601
Nearby schools
GreatSchools rating
- 7/10Hallsville Intermediate SchoolGrades: 5Distance: 7 mi
- 9/10Hallsville J High SchoolGrades: 6-8Distance: 7.1 mi
- 6/10Hallsville High SchoolGrades: 9-12Distance: 6.1 mi
Schools provided by the listing agent
- Elementary: Hallsville
- Middle: Hallsville
- High: Hallsville
- District: Hallsville ISD
Source: NTREIS. This data may not be complete. We recommend contacting the local school district to confirm school assignments for this home.
- Loading
- Loading
