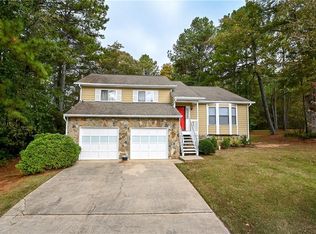Closed
$325,000
2510 Zane Dr SW, Atlanta, GA 30331
4beds
1,562sqft
Single Family Residence, Residential
Built in 1987
0.42 Acres Lot
$331,400 Zestimate®
$208/sqft
$2,501 Estimated rent
Home value
$331,400
$302,000 - $365,000
$2,501/mo
Zestimate® history
Loading...
Owner options
Explore your selling options
What's special
The neighborhood is perfect: award-winning schools, a friendly yet private subdivision nestled deep within. And the home? You won't want to leave. This isn't just a split-level home - it's the last split-level lot on this street. Welcome guests at the top, then relax in the intimate, sprawling backyard with a deck large enough for all the adults, while the kids enjoy the lush green grass. The kitchen is brand new and ready to be broken in, featuring modern white stone countertops and cabinets - no upgrades needed here. The dining room flows openly into the sunken living room, giving you that city-chic feel for entertaining. The basement is versatile - do laundry, set up your office, store your gear, or host a guest. Skylights in the bathrooms offer perfect lighting for a relaxing master bath, while the bedrooms have enough space for everyone's personal treasures. If it's raining, take the virtual tour - it's made just for you.
Zillow last checked: 8 hours ago
Listing updated: October 29, 2024 at 10:54pm
Listing Provided by:
Maria Covaci Druhora,
EXP Realty, LLC.
Bought with:
Alejandra Wynter, 390770
La Rosa Realty Georgia
Source: FMLS GA,MLS#: 7454331
Facts & features
Interior
Bedrooms & bathrooms
- Bedrooms: 4
- Bathrooms: 2
- Full bathrooms: 2
Primary bedroom
- Features: Other
- Level: Other
Bedroom
- Features: Other
Primary bathroom
- Features: Skylights
Dining room
- Features: Separate Dining Room
Kitchen
- Features: Breakfast Room, Cabinets White, Pantry
Heating
- Central, Natural Gas
Cooling
- Ceiling Fan(s), Central Air
Appliances
- Included: Dishwasher, Electric Oven, Electric Range, Microwave, Refrigerator
- Laundry: In Basement
Features
- Vaulted Ceiling(s), Walk-In Closet(s), Other
- Flooring: Carpet, Luxury Vinyl, Tile
- Windows: Bay Window(s), Skylight(s)
- Basement: Daylight,Exterior Entry,Finished,Full,Interior Entry
- Number of fireplaces: 1
- Fireplace features: Gas Starter
- Common walls with other units/homes: No Common Walls
Interior area
- Total structure area: 1,562
- Total interior livable area: 1,562 sqft
Property
Parking
- Total spaces: 2
- Parking features: Attached, Garage
- Attached garage spaces: 2
Accessibility
- Accessibility features: None
Features
- Levels: One and One Half
- Stories: 1
- Patio & porch: Deck
- Exterior features: Private Yard
- Pool features: None
- Spa features: None
- Fencing: None
- Has view: Yes
- View description: Neighborhood, Trees/Woods
- Waterfront features: None
- Body of water: None
Lot
- Size: 0.42 Acres
- Features: Back Yard, Level, Private
Details
- Additional structures: None
- Parcel number: 14F010500020379
- Other equipment: None
- Horse amenities: None
Construction
Type & style
- Home type: SingleFamily
- Architectural style: Traditional,Other
- Property subtype: Single Family Residence, Residential
Materials
- Cement Siding
- Foundation: Slab
- Roof: Composition
Condition
- Resale
- New construction: No
- Year built: 1987
Utilities & green energy
- Electric: 110 Volts, 220 Volts in Laundry
- Sewer: Public Sewer
- Water: Public
- Utilities for property: Electricity Available, Natural Gas Available, Sewer Available, Water Available
Green energy
- Energy efficient items: None
- Energy generation: None
Community & neighborhood
Security
- Security features: None
Community
- Community features: None
Location
- Region: Atlanta
- Subdivision: Woodside Hills
Other
Other facts
- Road surface type: Concrete
Price history
| Date | Event | Price |
|---|---|---|
| 10/28/2024 | Sold | $325,000$208/sqft |
Source: | ||
| 9/19/2024 | Pending sale | $325,000$208/sqft |
Source: | ||
| 9/13/2024 | Listing removed | $2,395$2/sqft |
Source: Zillow Rentals | ||
| 9/11/2024 | Listed for sale | $325,000-5.8%$208/sqft |
Source: | ||
| 8/1/2024 | Listed for rent | $2,395-2.2%$2/sqft |
Source: Zillow Rentals | ||
Public tax history
| Year | Property taxes | Tax assessment |
|---|---|---|
| 2024 | $4,803 -1.4% | $124,680 -1.2% |
| 2023 | $4,870 +192.2% | $126,200 +34.5% |
| 2022 | $1,666 +14.3% | $93,800 +30.9% |
Find assessor info on the county website
Neighborhood: 30331
Nearby schools
GreatSchools rating
- 6/10Randolph Elementary SchoolGrades: PK-5Distance: 1.1 mi
- 6/10Sandtown Middle SchoolGrades: 6-8Distance: 0.8 mi
- 6/10Westlake High SchoolGrades: 9-12Distance: 0.3 mi
Schools provided by the listing agent
- Elementary: Randolph
- Middle: Sandtown
- High: Westlake
Source: FMLS GA. This data may not be complete. We recommend contacting the local school district to confirm school assignments for this home.
Get a cash offer in 3 minutes
Find out how much your home could sell for in as little as 3 minutes with a no-obligation cash offer.
Estimated market value
$331,400
Get a cash offer in 3 minutes
Find out how much your home could sell for in as little as 3 minutes with a no-obligation cash offer.
Estimated market value
$331,400
