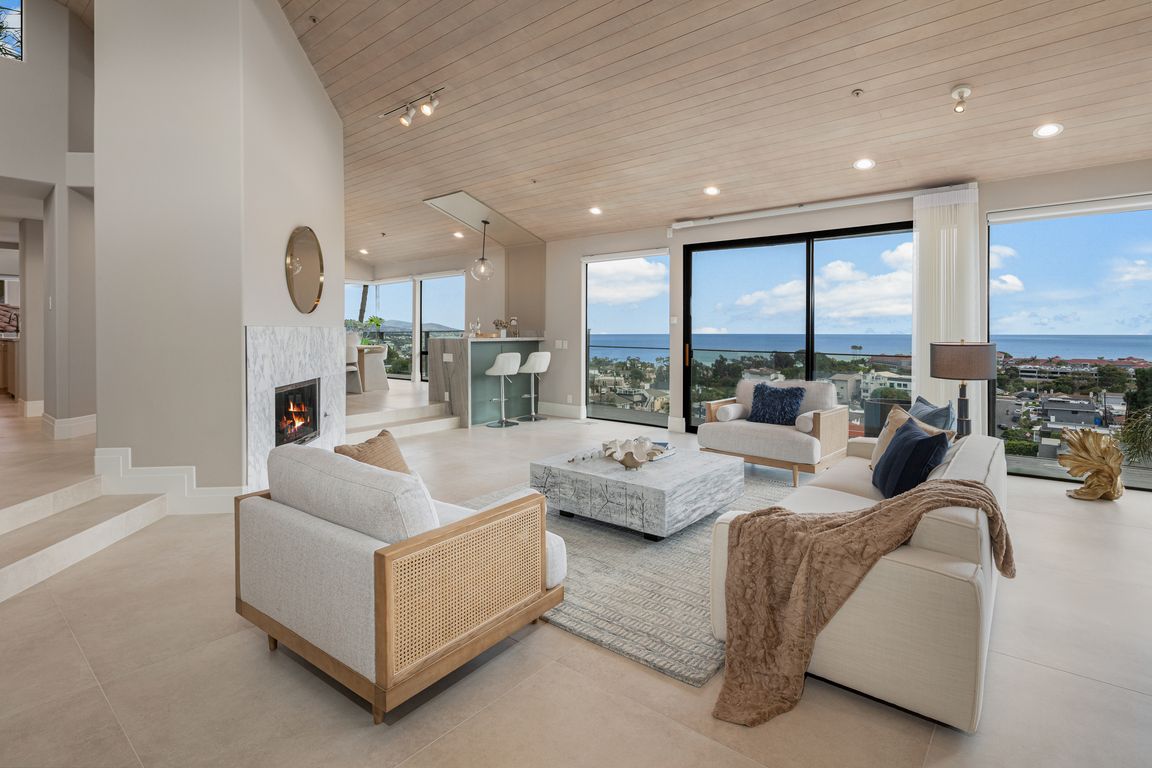Open: Sun 1pm-4pm

For sale
$6,700,000
5beds
6,146sqft
25102 Alicia Dr, Dana Point, CA 92629
5beds
6,146sqft
Single family residence
Built in 1992
6,300 sqft
3 Attached garage spaces
$1,090 price/sqft
What's special
Panoramic whitewater ocean viewsEndless ocean vistasGourmet kitchenThoughtfully designed outdoor areasPrivate-entry flex spaceSleek finishesClean lines
A Hidden Jewel with Breathtaking Views from Every Level! Perched in the heart of Dana Point’s coveted Lantern Village, this newly remodeled coastal sanctuary offers an exceptional blend of timeless elegance and contemporary luxury. With approximately 6,146 square feet of open living space, this 5 bedroom, 6 bathroom residence is a ...
- 76 days |
- 1,115 |
- 32 |
Source: CRMLS,MLS#: OC25169853 Originating MLS: California Regional MLS
Originating MLS: California Regional MLS
Travel times
Living Room
Kitchen
Primary Bedroom
Zillow last checked: 7 hours ago
Listing updated: October 25, 2025 at 04:37pm
Listing Provided by:
Martucci Angiano DRE #01145304 mar2ucci@gmail.com,
First Team Real Estate,
Lisa Locke DRE #01228166 949-279-3055,
First Team Real Estate
Source: CRMLS,MLS#: OC25169853 Originating MLS: California Regional MLS
Originating MLS: California Regional MLS
Facts & features
Interior
Bedrooms & bathrooms
- Bedrooms: 5
- Bathrooms: 6
- Full bathrooms: 4
- 1/2 bathrooms: 2
- Main level bathrooms: 1
Rooms
- Room types: Art Studio, Bonus Room, Bedroom, Family Room, Guest Quarters, Kitchen, Laundry, Living Room, Primary Bedroom, Office, Other, Dining Room
Primary bedroom
- Features: Primary Suite
Bedroom
- Features: Multi-Level Bedroom
Bathroom
- Features: Bidet, Bathroom Exhaust Fan, Bathtub, Separate Shower, Tub Shower
Family room
- Features: Separate Family Room
Heating
- Central
Cooling
- Central Air
Appliances
- Included: Dishwasher, Electric Cooktop, Electric Oven, Microwave, Refrigerator
- Laundry: Washer Hookup, Electric Dryer Hookup, Inside, Laundry Room, Upper Level
Features
- Wet Bar, Balcony, Separate/Formal Dining Room, Elevator, In-Law Floorplan, Living Room Deck Attached, Multiple Staircases, Pantry, Quartz Counters, Primary Suite, Walk-In Closet(s)
- Flooring: Tile, Vinyl
- Doors: Double Door Entry, Sliding Doors
- Basement: Unfinished
- Has fireplace: Yes
- Fireplace features: Family Room, Primary Bedroom
- Common walls with other units/homes: No Common Walls
Interior area
- Total interior livable area: 6,146 sqft
Property
Parking
- Total spaces: 6
- Parking features: Driveway, Garage, On Street
- Attached garage spaces: 3
- Uncovered spaces: 3
Features
- Levels: Three Or More
- Stories: 3
- Entry location: 1
- Patio & porch: Deck, Open, Patio
- Pool features: None
- Spa features: None
- Fencing: Block
- Has view: Yes
- View description: City Lights, Coastline, Neighborhood, Ocean, Panoramic, Water
- Has water view: Yes
- Water view: Coastline,Ocean,Water
Lot
- Size: 6,300 Square Feet
- Features: 0-1 Unit/Acre
Details
- Parcel number: 68212430
- Special conditions: Standard
Construction
Type & style
- Home type: SingleFamily
- Property subtype: Single Family Residence
Materials
- Foundation: Slab
- Roof: Tile
Condition
- Turnkey
- New construction: No
- Year built: 1992
Utilities & green energy
- Electric: Standard
- Sewer: Public Sewer
- Water: Public
- Utilities for property: Cable Available, Electricity Connected, Natural Gas Connected, Phone Available, Sewer Connected, Water Connected
Community & HOA
Community
- Features: Biking, Dog Park, Fishing, Park, Storm Drain(s), Street Lights, Sidewalks
- Subdivision: Lantern Village South (Lds)
Location
- Region: Dana Point
Financial & listing details
- Price per square foot: $1,090/sqft
- Tax assessed value: $3,825,000
- Date on market: 8/11/2025
- Listing terms: Cash,Cash to New Loan
- Road surface type: Paved