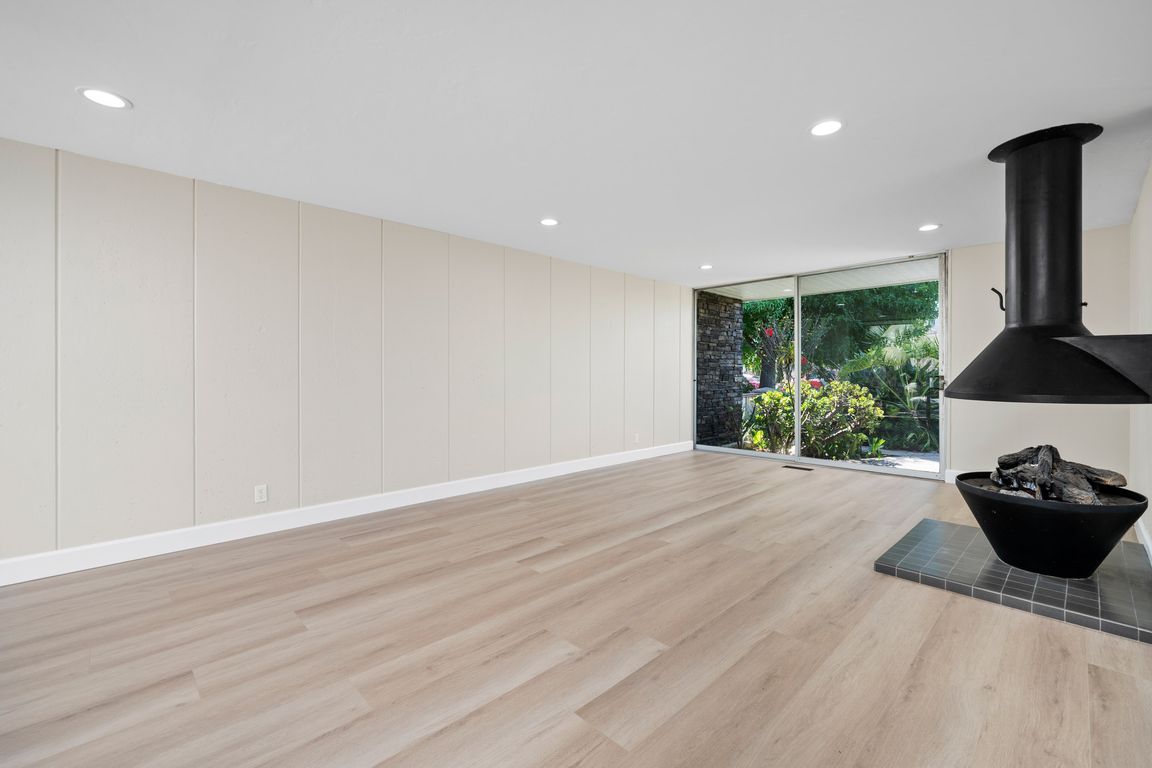
For sale
$2,199,888
5beds
2,158sqft
1824 Park St, Huntington Beach, CA 92648
5beds
2,158sqft
Single family residence
Built in 1956
7,000 sqft
2 Garage spaces
$1,019 price/sqft
What's special
Suspended fireplaceWater featureTropical landscapingNew laminate flooringPrivate front patioOpen floor planLandscaped yards
Welcome to 1824 Park St,a nicely remodeled mid-century modern home on a quiet street just off Main St.If you’re looking for Palm Springs meets the beach,you just found it!Nestled in a desirable pocket of Huntington Beach’s Lake Park neighborhood,this home offers a serene feel & local vibes,while keeping you close to ...
- 8 days
- on Zillow |
- 1,969 |
- 32 |
Source: CRMLS,MLS#: OC25104999 Originating MLS: California Regional MLS
Originating MLS: California Regional MLS
Travel times
Front Yard
Foyer
Living Room
Outside Of Living Room
Kitchen
Hangout Area
Primary Bedroom
Primary Bathroom
Bedroom
Bedroom
Bedroom
Bedroom
Bathroom
Backyard
Backyard
Zillow last checked: 7 hours ago
Listing updated: September 10, 2025 at 04:27pm
Listing Provided by:
Danny Murphy DRE #01867197 949-413-6967,
First Team Real Estate
Source: CRMLS,MLS#: OC25104999 Originating MLS: California Regional MLS
Originating MLS: California Regional MLS
Facts & features
Interior
Bedrooms & bathrooms
- Bedrooms: 5
- Bathrooms: 2
- Full bathrooms: 1
- 3/4 bathrooms: 1
- Main level bathrooms: 2
- Main level bedrooms: 3
Rooms
- Room types: Bedroom, Entry/Foyer, Exercise Room, Kitchen, Laundry, Living Room, Primary Bathroom, Primary Bedroom, Office, Other, Dining Room
Primary bedroom
- Features: Primary Suite
Primary bedroom
- Features: Main Level Primary
Bedroom
- Features: Bedroom on Main Level
Bathroom
- Features: Bathroom Exhaust Fan, Bathtub, Full Bath on Main Level, Granite Counters, Linen Closet, Remodeled, Separate Shower, Tile Counters, Tub Shower, Upgraded
Kitchen
- Features: Granite Counters, Kitchen Island, Kitchen/Family Room Combo, Pots & Pan Drawers, Remodeled, Updated Kitchen
Heating
- Central, Fireplace(s), Natural Gas, See Remarks
Cooling
- None
Appliances
- Included: Dishwasher, Gas Cooktop, Disposal, Gas Oven, Gas Water Heater, Range Hood, Vented Exhaust Fan, Water Heater
- Laundry: Washer Hookup, Electric Dryer Hookup, Inside, Laundry Closet, See Remarks
Features
- Breakfast Bar, Block Walls, Ceiling Fan(s), Separate/Formal Dining Room, Eat-in Kitchen, Granite Counters, High Ceilings, Open Floorplan, Recessed Lighting, See Remarks, Tile Counters, Unfurnished, Bedroom on Main Level, Main Level Primary, Primary Suite
- Flooring: Laminate
- Doors: Sliding Doors
- Windows: Double Pane Windows, Skylight(s)
- Has fireplace: Yes
- Fireplace features: Decorative, Living Room, Multi-Sided, Raised Hearth, See Through, See Remarks, Wood Burning
- Common walls with other units/homes: No Common Walls
Interior area
- Total interior livable area: 2,158 sqft
Video & virtual tour
Property
Parking
- Total spaces: 2
- Parking features: Door-Single, Garage, On Site, Paved, Public, Garage Faces Rear, RV Potential, See Remarks
- Garage spaces: 2
Accessibility
- Accessibility features: Safe Emergency Egress from Home, See Remarks, Accessible Doors
Features
- Levels: Two
- Stories: 2
- Entry location: Front Door
- Patio & porch: Rear Porch, Covered, Front Porch, Open, Patio, Porch, Stone, See Remarks
- Exterior features: Barbecue, Lighting, Rain Gutters
- Pool features: None
- Spa features: None
- Fencing: Block,Good Condition,See Remarks,Stone
- Has view: Yes
- View description: Neighborhood
- Waterfront features: Ocean Side Of Freeway
Lot
- Size: 7,000 Square Feet
- Features: 0-1 Unit/Acre, Back Yard, Front Yard, Sprinklers In Rear, Sprinklers In Front, Lawn, Landscaped, Level, Near Park, Near Public Transit, Paved, Rectangular Lot, Sprinklers Timer, Sprinkler System, Street Level, Yard
Details
- Parcel number: 02306125
- Special conditions: Standard
Construction
Type & style
- Home type: SingleFamily
- Architectural style: Mid-Century Modern,See Remarks
- Property subtype: Single Family Residence
Materials
- Block, Drywall, Frame, Glass, Concrete, Stone, Stucco
- Foundation: Slab, See Remarks
- Roof: Composition,Flat,Shingle,See Remarks
Condition
- Updated/Remodeled
- New construction: No
- Year built: 1956
Utilities & green energy
- Electric: 220 Volts in Laundry, Standard
- Sewer: Public Sewer, Sewer Tap Paid
- Water: Public
- Utilities for property: Electricity Connected, Natural Gas Connected, Sewer Connected, See Remarks, Water Connected
Community & HOA
Community
- Features: Curbs, Dog Park, Gutter(s), Storm Drain(s), Street Lights, Sidewalks, Urban, Park
- Security: Carbon Monoxide Detector(s), Smoke Detector(s)
- Subdivision: Downtown Area (Down)
Location
- Region: Huntington Beach
Financial & listing details
- Price per square foot: $1,019/sqft
- Tax assessed value: $1,479,176
- Date on market: 9/3/2025
- Listing terms: Cash,Cash to New Loan,Conventional,FHA,Fannie Mae,Freddie Mac,Submit,VA Loan
- Road surface type: Paved