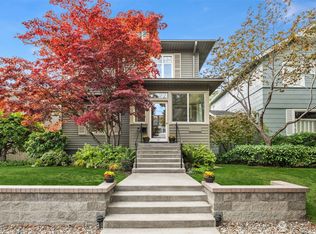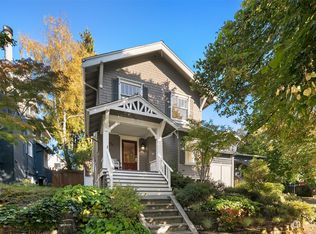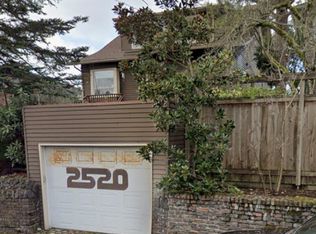Sold
Listed by:
Dustin J. Remington,
RE/MAX Northwest
Bought with: Heaton Dainard, LLC
$1,150,000
2511 10th Avenue W, Seattle, WA 98119
5beds
2,390sqft
Single Family Residence
Built in 1908
4,003.16 Square Feet Lot
$1,826,800 Zestimate®
$481/sqft
$7,092 Estimated rent
Home value
$1,826,800
$1.63M - $2.05M
$7,092/mo
Zestimate® history
Loading...
Owner options
Explore your selling options
What's special
Classic Queen Anne charm & sunset views over the Olympic Mtns can be yours from this gem on the coveted western slope! With vintage flair still intact, this home is ready for sweat equity to bring it into the 21st century. A covered porch leads you into a bright main level w/ original leaded glass windows, hardwood floors, a fireplace & a large kitchen w/ gas cooking. Flexible layout w/ 3 beds + 1.5 baths upstairs & MIL/ADU potential on the lower level, complete w/ a 4th bed, kitchenette, laundry, 3/4 bath & living space. West-facing deck enjoys views of ever-changing skylines. Spacious lot w/ detached garage & room for gardens. Stop by Macrina for pastries, Ken's Market for groceries or explore endless dining, parks & more close by.
Zillow last checked: 8 hours ago
Listing updated: June 27, 2025 at 04:03am
Offers reviewed: May 14
Listed by:
Dustin J. Remington,
RE/MAX Northwest
Bought with:
Teanna Lai, 127425
Heaton Dainard, LLC
Source: NWMLS,MLS#: 2370624
Facts & features
Interior
Bedrooms & bathrooms
- Bedrooms: 5
- Bathrooms: 5
- Full bathrooms: 1
- 3/4 bathrooms: 1
- 1/2 bathrooms: 2
- Main level bathrooms: 1
Bedroom
- Level: Lower
Bathroom three quarter
- Level: Lower
Other
- Level: Main
Dining room
- Level: Main
Entry hall
- Level: Main
Kitchen with eating space
- Level: Main
Kitchen without eating space
- Level: Lower
Living room
- Level: Lower
Living room
- Level: Main
Utility room
- Level: Lower
Heating
- Fireplace, Radiant, Natural Gas
Cooling
- None
Appliances
- Included: Dishwasher(s), Double Oven, Refrigerator(s), Stove(s)/Range(s), Water Heater: gas, Water Heater Location: Basement
Features
- Dining Room
- Flooring: Ceramic Tile, Hardwood
- Basement: Finished
- Number of fireplaces: 1
- Fireplace features: Wood Burning, Main Level: 1, Fireplace
Interior area
- Total structure area: 2,390
- Total interior livable area: 2,390 sqft
Property
Parking
- Parking features: Detached Garage
- Has garage: Yes
Features
- Levels: Two
- Stories: 2
- Entry location: Main
- Patio & porch: Ceramic Tile, Dining Room, Fireplace, Water Heater
- Has view: Yes
- View description: Mountain(s), Territorial
Lot
- Size: 4,003 sqft
- Features: Curbs, Paved, Sidewalk, Cable TV, Deck, Gas Available
- Topography: Level
- Residential vegetation: Garden Space
Details
- Additional structures: ADU Beds: 1, ADU Baths: 1
- Parcel number: 7871500600
- Zoning description: Jurisdiction: City
- Special conditions: See Remarks
Construction
Type & style
- Home type: SingleFamily
- Architectural style: Craftsman
- Property subtype: Single Family Residence
Materials
- Wood Siding
- Foundation: Concrete Ribbon, Slab
- Roof: Composition
Condition
- Average
- Year built: 1908
Utilities & green energy
- Electric: Company: Seattle City Light
- Sewer: Sewer Connected, Company: Seattle Public Utilities
- Water: Public, Company: Seattle Public Utilities
Community & neighborhood
Location
- Region: Seattle
- Subdivision: Queen Anne
Other
Other facts
- Listing terms: Cash Out,Conventional
- Cumulative days on market: 8 days
Price history
| Date | Event | Price |
|---|---|---|
| 5/27/2025 | Sold | $1,150,000-8%$481/sqft |
Source: | ||
| 5/14/2025 | Pending sale | $1,250,000$523/sqft |
Source: | ||
| 5/7/2025 | Listed for sale | $1,250,000+47.1%$523/sqft |
Source: | ||
| 1/1/2016 | Listing removed | $850,000$356/sqft |
Source: Queen Anne Real Estate | ||
| 11/21/2015 | Listed for sale | $850,000$356/sqft |
Source: Queen Anne Real Estate | ||
Public tax history
| Year | Property taxes | Tax assessment |
|---|---|---|
| 2024 | $2,400 -6.7% | $1,071,700 |
| 2023 | $2,573 -52.5% | $1,071,700 |
| 2022 | $5,414 -41.3% | $1,071,700 +8.3% |
Find assessor info on the county website
Neighborhood: North Queen Anne
Nearby schools
GreatSchools rating
- 9/10Coe Elementary SchoolGrades: K-5Distance: 0.2 mi
- 8/10Mcclure Middle SchoolGrades: 6-8Distance: 0.6 mi
- 8/10The Center SchoolGrades: 9-12Distance: 1.5 mi
Schools provided by the listing agent
- Elementary: Frantz Coe Elementary
- Middle: Mc Clure Mid
- High: Lincoln High
Source: NWMLS. This data may not be complete. We recommend contacting the local school district to confirm school assignments for this home.

Get pre-qualified for a loan
At Zillow Home Loans, we can pre-qualify you in as little as 5 minutes with no impact to your credit score.An equal housing lender. NMLS #10287.
Sell for more on Zillow
Get a free Zillow Showcase℠ listing and you could sell for .
$1,826,800
2% more+ $36,536
With Zillow Showcase(estimated)
$1,863,336


