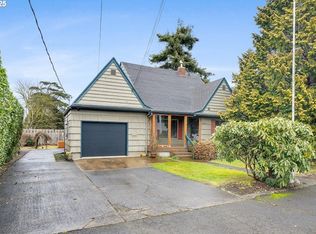Beautifully maintained home, from the era of visiting your neighbors from your front porch. Home is walking distance to town, shopping, schools, library. 3 bedroom, 1 bath, large kitchen, elegant living and formal dining, with built in cabinets and storage though out the home. Spacious sun porch is enclosed and has french doors that open to formal living. All new windows, and new forced air furnace. Back yard is fenced. Garage has workshop space.
This property is off market, which means it's not currently listed for sale or rent on Zillow. This may be different from what's available on other websites or public sources.

