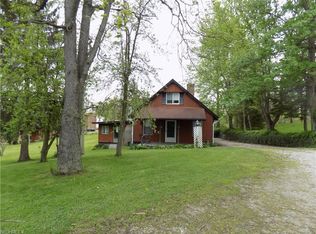Sold for $149,900 on 09/09/24
$149,900
2511 Alpine Trl, Huron, OH 44839
3beds
1,152sqft
Single Family Residence
Built in ----
0.28 Acres Lot
$182,700 Zestimate®
$130/sqft
$1,808 Estimated rent
Home value
$182,700
$166,000 - $201,000
$1,808/mo
Zestimate® history
Loading...
Owner options
Explore your selling options
What's special
Priced Right!!! Easy To Show!!! Immediate Possesion!!!this Is A Great Opportunity To Own A Home With Rural Setting Yet Close To Everything.this 2 Story Home With Eat In Kitchen 1 And 1/2 Baths, Nice Garage, Covered Patio, Privacy Fencing, Walk Out Basement With Workbench And Laundry. Gas Or Electric Range Or Dryer, Well Water With Softener And Rural Water Available. Do Not Miss This Opportunity To Own A Rural Huron Home With Berlin Milan Schools.
Zillow last checked: 8 hours ago
Listing updated: September 10, 2024 at 01:15am
Listed by:
Anthony A. Gillingham 419-656-7006 tgillingham61@gmail.com,
North Bay Realty, LLC
Bought with:
Alexandra Morgan Johnson, 2007005635
Weichert, Realtors-Morgan Rlty
Source: Firelands MLS,MLS#: 20242148Originating MLS: Firelands MLS
Facts & features
Interior
Bedrooms & bathrooms
- Bedrooms: 3
- Bathrooms: 2
- Full bathrooms: 1
- 1/2 bathrooms: 1
Primary bedroom
- Level: Second
- Area: 144
- Dimensions: 12 x 12
Bedroom 2
- Level: Second
- Area: 99
- Dimensions: 11 x 9
Bedroom 3
- Level: Second
- Area: 90
- Dimensions: 10 x 9
Bedroom 4
- Area: 0
- Dimensions: 0 x 0
Bedroom 5
- Area: 0
- Dimensions: 0 x 0
Bathroom
- Level: Second
Bathroom 3
- Level: Main
Dining room
- Area: 0
- Dimensions: 0 x 0
Family room
- Area: 0
- Dimensions: 0 x 0
Kitchen
- Level: Main
- Area: 154
- Dimensions: 14 x 11
Living room
- Level: Main
- Area: 222
- Dimensions: 18.5 x 12
Heating
- Gas, Forced Air, Additional Auxiliary Gas Wall Heater In Basement
Appliances
- Included: Range, Refrigerator
- Laundry: Laundry Room, In Basement
Features
- Basement: Sump Pump,Walk-Out Access
Interior area
- Total structure area: 1,152
- Total interior livable area: 1,152 sqft
Property
Parking
- Total spaces: 1
- Parking features: Detached
- Garage spaces: 1
Features
- Levels: Two
- Stories: 2
Lot
- Size: 0.28 Acres
Details
- Parcel number: 5000491000
- Other equipment: Sump Pump
Construction
Type & style
- Home type: SingleFamily
- Property subtype: Single Family Residence
Materials
- Wood
- Foundation: Basement
- Roof: Asphalt
Condition
- Year built: 0
Utilities & green energy
- Electric: 200+ Amp Service, ON
- Sewer: Leach, Septic Tank, See Sewer Comment, Yearly Maintenance/ Inspection With Norwalk Concrete Industries Currently Approx. Current Cost Of $232.00/yearly
- Water: Rural, Well, Rural Water Available but not currently hooked up.
Community & neighborhood
Location
- Region: Huron
Other
Other facts
- Available date: 01/01/1800
- Listing terms: FHA
Price history
| Date | Event | Price |
|---|---|---|
| 9/9/2024 | Sold | $149,900$130/sqft |
Source: Firelands MLS #20242148 | ||
| 8/7/2024 | Pending sale | $149,900$130/sqft |
Source: Firelands MLS #20242148 | ||
| 7/16/2024 | Contingent | $149,900$130/sqft |
Source: Firelands MLS #20242148 | ||
| 7/9/2024 | Price change | $149,900-5.7%$130/sqft |
Source: Firelands MLS #20242148 | ||
| 6/17/2024 | Listed for sale | $158,900+639.1%$138/sqft |
Source: Firelands MLS #20242148 | ||
Public tax history
| Year | Property taxes | Tax assessment |
|---|---|---|
| 2024 | $1,830 +103.5% | $46,820 +123.7% |
| 2023 | $899 -0.3% | $20,930 |
| 2022 | $901 +0.6% | $20,930 |
Find assessor info on the county website
Neighborhood: 44839
Nearby schools
GreatSchools rating
- 7/10Edison Elementary School (Formerly Milan Elem)Grades: PK-3Distance: 3.7 mi
- 8/10Edison Middle School (Formerly Berlin-Milan Middle SchoolGrades: 4-8Distance: 4.6 mi
- 7/10Edison High SchoolGrades: 9-12Distance: 3 mi

Get pre-qualified for a loan
At Zillow Home Loans, we can pre-qualify you in as little as 5 minutes with no impact to your credit score.An equal housing lender. NMLS #10287.
Sell for more on Zillow
Get a free Zillow Showcase℠ listing and you could sell for .
$182,700
2% more+ $3,654
With Zillow Showcase(estimated)
$186,354