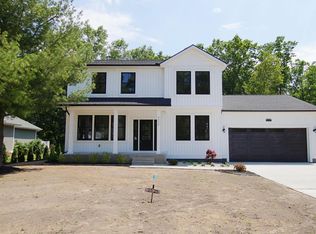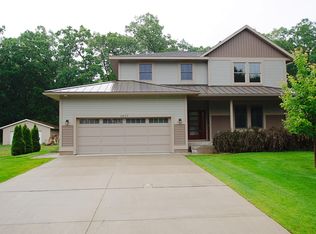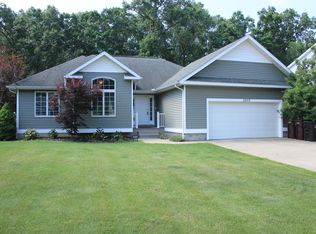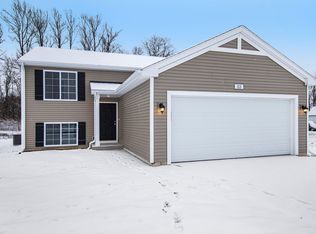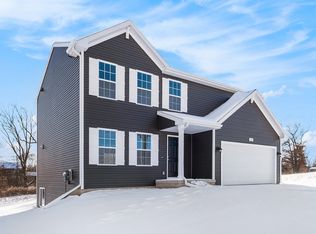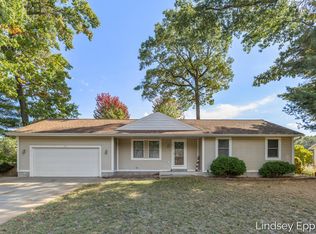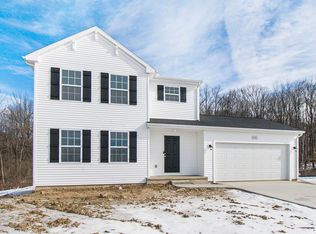Spacious Newer Home in Quiet Subdivision.
Welcome to your family's next chapter! This beautifully built 2,314 sq ft home offers three spacious bedrooms upstairs and three full bathrooms, providing comfort and convenience for the whole household. You'll love the oversized living room and open-concept kitchen, featuring solid surface countertops and plenty of cabinet space perfect for gatherings and everyday living.
Enjoy the ease of main floor laundry, daylight windows in the full basement perfect for extra storage or future living space, and the comfort of central air, and a high-efficiency furnace. The attached oversized two-stall garage is complemented by a rare additional two-stall garage in the backyard ideal for hobbyists, storage, or outdoor gear. Step outside to a fresh new lawn with underground sprinkling, a feature rarely found in new construction! This home is nestled in a peaceful neighborhood of similar homes built by the skilled students of Muskegon Tech Center. Bonus: At the end of the street, you'll find access to the Muskegon River perfect for kayaking and enjoying nature just steps from your door.
Don't miss this unique opportunity to own a move-in-ready home with features you won't find anywhere else!
Active
$374,900
2511 Chestnut Trl, Muskegon, MI 49442
3beds
2,314sqft
Est.:
Single Family Residence
Built in 2025
0.4 Acres Lot
$375,200 Zestimate®
$162/sqft
$-- HOA
What's special
High-efficiency furnaceAttached oversized two-stall garageSolid surface countertopsMain floor laundryThree spacious bedrooms upstairsOpen-concept kitchenCentral air
- 5 days |
- 619 |
- 33 |
Zillow last checked: 8 hours ago
Listing updated: December 18, 2025 at 01:54pm
Listed by:
Frank Allen Cobb 231-750-1400,
RE/MAX West 231-733-1236
Source: MichRIC,MLS#: 25062279
Tour with a local agent
Facts & features
Interior
Bedrooms & bathrooms
- Bedrooms: 3
- Bathrooms: 4
- Full bathrooms: 3
- 1/2 bathrooms: 1
Primary bedroom
- Level: Upper
Bedroom 2
- Level: Upper
Bedroom 3
- Level: Upper
Primary bathroom
- Level: Upper
Dining area
- Level: Main
Kitchen
- Level: Main
Laundry
- Level: Main
Living room
- Level: Main
Heating
- Forced Air
Cooling
- Central Air
Appliances
- Laundry: Main Level
Features
- Basement: Daylight,Full
- Has fireplace: No
Interior area
- Total structure area: 2,314
- Total interior livable area: 2,314 sqft
- Finished area below ground: 0
Video & virtual tour
Property
Parking
- Total spaces: 2
- Parking features: Detached, Attached
- Garage spaces: 2
Features
- Stories: 2
Lot
- Size: 0.4 Acres
- Dimensions: 80 x 218
Details
- Parcel number: 10673000002600
- Zoning description: R1
Construction
Type & style
- Home type: SingleFamily
- Architectural style: Traditional
- Property subtype: Single Family Residence
Materials
- Vinyl Siding
- Roof: Composition
Condition
- New Construction
- New construction: Yes
- Year built: 2025
Utilities & green energy
- Sewer: Public Sewer
- Water: Public
- Utilities for property: Natural Gas Available, Electricity Available, Natural Gas Connected
Community & HOA
Location
- Region: Muskegon
Financial & listing details
- Price per square foot: $162/sqft
- Tax assessed value: $12,000
- Annual tax amount: $53
- Date on market: 12/18/2025
- Listing terms: Cash,FHA,VA Loan,Conventional
- Electric utility on property: Yes
- Road surface type: Paved
Estimated market value
$375,200
$356,000 - $394,000
$2,682/mo
Price history
Price history
| Date | Event | Price |
|---|---|---|
| 12/18/2025 | Listed for sale | $374,900$162/sqft |
Source: | ||
| 8/26/2025 | Listing removed | $374,900$162/sqft |
Source: | ||
| 7/21/2025 | Price change | $374,900-6.3%$162/sqft |
Source: | ||
| 6/17/2025 | Price change | $399,900-5.9%$173/sqft |
Source: | ||
| 6/4/2025 | Price change | $424,900-5.4%$184/sqft |
Source: | ||
Public tax history
Public tax history
| Year | Property taxes | Tax assessment |
|---|---|---|
| 2025 | $53 | -- |
| 2024 | -- | -- |
| 2023 | -- | -- |
Find assessor info on the county website
BuyAbility℠ payment
Est. payment
$2,292/mo
Principal & interest
$1814
Property taxes
$347
Home insurance
$131
Climate risks
Neighborhood: 49442
Nearby schools
GreatSchools rating
- NAOrchard View Early ElementaryGrades: PK-1Distance: 0.4 mi
- 4/10Orchard View Middle SchoolGrades: 5-10Distance: 0.5 mi
- 6/10Orchard View High SchoolGrades: 9-12Distance: 0.5 mi
- Loading
- Loading
