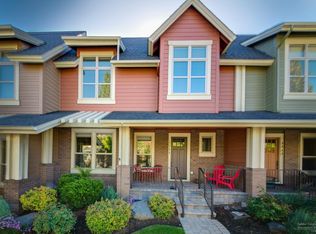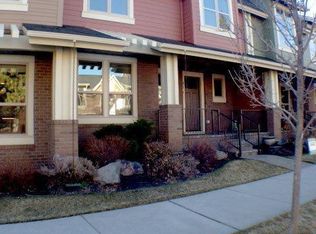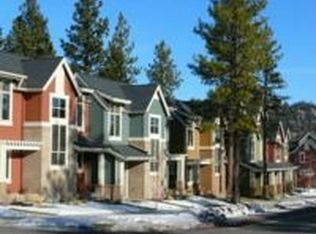Closed
$730,000
2511 Crossing Dr, Bend, OR 97703
3beds
3baths
1,747sqft
Townhouse
Built in 2006
2,613.6 Square Feet Lot
$735,100 Zestimate®
$418/sqft
$3,069 Estimated rent
Home value
$735,100
$698,000 - $772,000
$3,069/mo
Zestimate® history
Loading...
Owner options
Explore your selling options
What's special
Experience the perfect blend of comfort, efficiency, and low-maintenance living in this charming townhome located in Bend's highly sought-after Northwest Crossing neighborhood. This move-in ready home features a spacious kitchen with a breakfast bar, tile countertops, and modern stainless steel appliances—ideal for both everyday living and entertaining. The inviting great room showcases a cozy stone gas fireplace, creating a warm and welcoming atmosphere, while the private back patio offers a peaceful outdoor retreat. Recent updates include newer appliances and a brand-new roof (2025). With Earth Advantage certification, this energy-efficient home provides year-round comfort and reduced utility costs. The attached two-car garage offers convenience and additional storage space. Enjoy all the advantages of townhome living—minimal exterior maintenance, a lock-and-leave lifestyle, and a strong sense of community—all within easy reach of schools, parks, trails, shops, and restaurants.
Zillow last checked: 8 hours ago
Listing updated: December 09, 2025 at 12:36pm
Listed by:
Cascade Hasson SIR 541-383-7600
Bought with:
Stellar Realty Northwest
Source: Oregon Datashare,MLS#: 220204199
Facts & features
Interior
Bedrooms & bathrooms
- Bedrooms: 3
- Bathrooms: 3
Heating
- Fireplace(s), Forced Air, Natural Gas
Cooling
- Central Air
Appliances
- Included: Dishwasher, Disposal, Dryer, Microwave, Range, Refrigerator, Washer, Water Heater
Features
- Breakfast Bar, Built-in Features, Ceiling Fan(s), Double Vanity, Enclosed Toilet(s), Linen Closet, Open Floorplan, Pantry, Shower/Tub Combo, Tile Counters, Tile Shower, Walk-In Closet(s)
- Flooring: Carpet, Hardwood, Tile
- Windows: Double Pane Windows, Vinyl Frames
- Basement: None
- Has fireplace: Yes
- Fireplace features: Gas, Great Room
- Common walls with other units/homes: 2+ Common Walls
Interior area
- Total structure area: 1,747
- Total interior livable area: 1,747 sqft
Property
Parking
- Total spaces: 2
- Parking features: Alley Access, Attached, Concrete, Driveway, Garage Door Opener
- Attached garage spaces: 2
- Has uncovered spaces: Yes
Features
- Levels: Two
- Stories: 2
- Patio & porch: Rear Porch
- Exterior features: Courtyard
- Pool features: None
- Fencing: Fenced
- Has view: Yes
- View description: Neighborhood
Lot
- Size: 2,613 sqft
- Features: Landscaped, Level, Sprinkler Timer(s), Sprinklers In Front, Sprinklers In Rear
Details
- Parcel number: 250991
- Zoning description: RS
- Special conditions: Standard
Construction
Type & style
- Home type: Townhouse
- Architectural style: Craftsman
- Property subtype: Townhouse
Materials
- Frame
- Foundation: Stemwall
- Roof: Composition
Condition
- New construction: No
- Year built: 2006
Utilities & green energy
- Sewer: Public Sewer
- Water: Backflow Domestic, Backflow Irrigation, Public
Community & neighborhood
Security
- Security features: Carbon Monoxide Detector(s), Smoke Detector(s)
Community
- Community features: Park, Playground, Short Term Rentals Not Allowed
Location
- Region: Bend
- Subdivision: NorthWest Crossing
HOA & financial
HOA
- Has HOA: Yes
- HOA fee: $447 monthly
- Amenities included: Landscaping, Playground, Restaurant
Other
Other facts
- Listing terms: Cash,Conventional
- Road surface type: Paved
Price history
| Date | Event | Price |
|---|---|---|
| 12/9/2025 | Sold | $730,000-3.2%$418/sqft |
Source: | ||
| 11/4/2025 | Pending sale | $754,000$432/sqft |
Source: | ||
| 10/13/2025 | Price change | $754,000-2%$432/sqft |
Source: | ||
| 8/30/2025 | Price change | $769,000-1.3%$440/sqft |
Source: | ||
| 7/21/2025 | Price change | $779,000-1.3%$446/sqft |
Source: | ||
Public tax history
Tax history is unavailable.
Neighborhood: Summit West
Nearby schools
GreatSchools rating
- 9/10High Lakes Elementary SchoolGrades: K-5Distance: 0.2 mi
- 6/10Pacific Crest Middle SchoolGrades: 6-8Distance: 0.9 mi
- 10/10Summit High SchoolGrades: 9-12Distance: 0.7 mi
Schools provided by the listing agent
- Elementary: High Lakes Elem
- Middle: Pacific Crest Middle
- High: Summit High
Source: Oregon Datashare. This data may not be complete. We recommend contacting the local school district to confirm school assignments for this home.

Get pre-qualified for a loan
At Zillow Home Loans, we can pre-qualify you in as little as 5 minutes with no impact to your credit score.An equal housing lender. NMLS #10287.
Sell for more on Zillow
Get a free Zillow Showcase℠ listing and you could sell for .
$735,100
2% more+ $14,702
With Zillow Showcase(estimated)
$749,802

