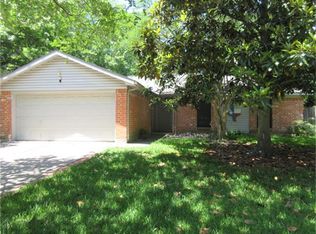Come see this 3 bedroom 2.5 bathroom home in Timber Lane! This home offers fresh interior twoÂ-tone paint and exterior paint. The kitchen features new granite countertops and new dishwasher and gas range. Living room has a cozy fireplace and high ceilings. The master boasts an en-suite and its own entrance to the backyard. Upstairs, the secondary bedrooms are large with spacious closets. The large backyard is great for pets or outdoor entertaining. Close to shopping, dining, and the freeway.
This property is off market, which means it's not currently listed for sale or rent on Zillow. This may be different from what's available on other websites or public sources.
