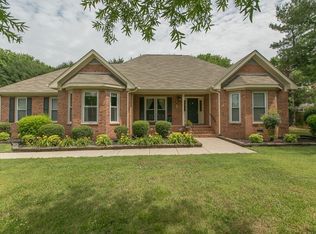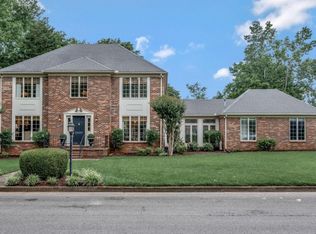Closed
$579,900
2511 Montclair Ave, Murfreesboro, TN 37129
3beds
2,403sqft
Single Family Residence, Residential
Built in 1981
0.43 Acres Lot
$580,000 Zestimate®
$241/sqft
$2,397 Estimated rent
Home value
$580,000
$545,000 - $615,000
$2,397/mo
Zestimate® history
Loading...
Owner options
Explore your selling options
What's special
Welcome to your luxury colonial home that effortlessly combines timeless sophistication with modern convenience. Situated on a pristine corner lot with lush, manicured landscaping, this exceptional property offers a lifestyle of privacy, elegance, and ease—just moments from premier dining, top-rated schools, and upscale shopping. Designed with impeccable attention to detail, this home features a spacious open-concept layout, seamlessly connecting the formal living, kitchen, and a cozy den with fireplace. Includes an expansive Florida sun room—flooded with natural light and perfect for year-round enjoyment. The gourmet kitchen is a chef’s dream, outfitted with high-end stainless steel appliances, sleek finishes, and stylish updates throughout. The primary suite is a true sanctuary, boasting a spa-inspired en-suite bath with a freestanding soaking tub, a gorgeous walk-in shower, and a massive custom closet built for refined living. Outdoors, you’ll find a fully fenced backyard oasis with irrigation, a private dog run, and not one—but two detached, fully insulated 2-car garages, ideal for car collectors, hobbyists, or additional storage. Thoughtful upgrades include gutter guards, a tankless water heater, and luxury touches throughout the home. This is more than a home—it’s a lifestyle. Experience elevated living in a location that offers the best of both luxury and convenience.
Zillow last checked: 8 hours ago
Listing updated: July 17, 2025 at 01:18pm
Listing Provided by:
Tom Arnold-The Arnold Team 931-580-0969,
Benchmark Realty, LLC,
Heather Arnold- The Arnold Team 931-580-2425,
Benchmark Realty, LLC
Bought with:
Ann Hoke, 294176
Ann Hoke & Associates Keller Williams
Source: RealTracs MLS as distributed by MLS GRID,MLS#: 2900442
Facts & features
Interior
Bedrooms & bathrooms
- Bedrooms: 3
- Bathrooms: 3
- Full bathrooms: 2
- 1/2 bathrooms: 1
Heating
- Central, Natural Gas
Cooling
- Central Air, Electric
Appliances
- Included: Electric Oven, Electric Range, Dishwasher, Microwave, Refrigerator, Stainless Steel Appliance(s)
Features
- Ceiling Fan(s), Extra Closets, Open Floorplan, Pantry, Storage, Walk-In Closet(s)
- Flooring: Carpet, Wood, Tile
- Basement: Crawl Space
- Number of fireplaces: 1
- Fireplace features: Den, Gas
Interior area
- Total structure area: 2,403
- Total interior livable area: 2,403 sqft
- Finished area above ground: 2,403
Property
Parking
- Total spaces: 8
- Parking features: Detached, Driveway
- Garage spaces: 4
- Uncovered spaces: 4
Features
- Levels: Two
- Stories: 2
- Patio & porch: Patio, Covered, Porch
- Fencing: Back Yard
Lot
- Size: 0.43 Acres
- Dimensions: 150 x 135 IRR
- Features: Cleared, Corner Lot, Level
Details
- Parcel number: 069I F 00100 R0039745
- Special conditions: Standard
- Other equipment: Irrigation Equipment
Construction
Type & style
- Home type: SingleFamily
- Architectural style: Colonial
- Property subtype: Single Family Residence, Residential
Materials
- Masonite
- Roof: Shingle
Condition
- New construction: No
- Year built: 1981
Utilities & green energy
- Sewer: Public Sewer
- Water: Public
- Utilities for property: Electricity Available, Water Available
Community & neighborhood
Location
- Region: Murfreesboro
- Subdivision: Riverview Sec 10
Price history
| Date | Event | Price |
|---|---|---|
| 7/17/2025 | Sold | $579,900$241/sqft |
Source: | ||
| 6/26/2025 | Pending sale | $579,900$241/sqft |
Source: | ||
| 6/18/2025 | Contingent | $579,900$241/sqft |
Source: | ||
| 6/12/2025 | Listed for sale | $579,900+264.9%$241/sqft |
Source: | ||
| 12/17/1997 | Sold | $158,900$66/sqft |
Source: Public Record | ||
Public tax history
| Year | Property taxes | Tax assessment |
|---|---|---|
| 2025 | -- | $105,725 +0.2% |
| 2024 | $2,985 -3.3% | $105,525 -3.3% |
| 2023 | $3,086 +10.1% | $109,100 |
Find assessor info on the county website
Neighborhood: Riverview
Nearby schools
GreatSchools rating
- 5/10Northfield Elementary SchoolGrades: PK-6Distance: 2.1 mi
- 8/10Siegel Middle SchoolGrades: 6-8Distance: 1.8 mi
- 7/10Siegel High SchoolGrades: 9-12Distance: 1.4 mi
Schools provided by the listing agent
- Elementary: Northfield Elementary
- Middle: Siegel Middle School
- High: Siegel High School
Source: RealTracs MLS as distributed by MLS GRID. This data may not be complete. We recommend contacting the local school district to confirm school assignments for this home.
Get a cash offer in 3 minutes
Find out how much your home could sell for in as little as 3 minutes with a no-obligation cash offer.
Estimated market value
$580,000
Get a cash offer in 3 minutes
Find out how much your home could sell for in as little as 3 minutes with a no-obligation cash offer.
Estimated market value
$580,000

