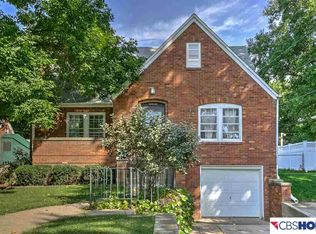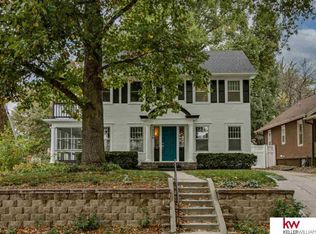Beautiful all brick tudor home with lots of charm & character at an incredible value. Completely redone kitchen w/new cabinets, granite countertops, & stainless steel appliances. Lovely wood floors throughout the main level, new water heater, high efficency furnace & A/C. Upper level boasts a huge master suite w/fireplace, sitting room, walk-in closet & lovely master bath. Lower level has been completely redone w/large bedroom, bath & rec room - perfect for nanny, college student or in-law. Call Dana at 402-321-3550 to schedule a showing today!
This property is off market, which means it's not currently listed for sale or rent on Zillow. This may be different from what's available on other websites or public sources.


