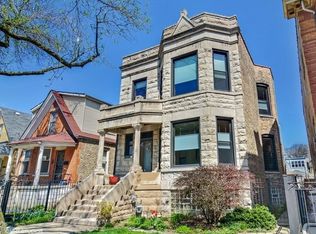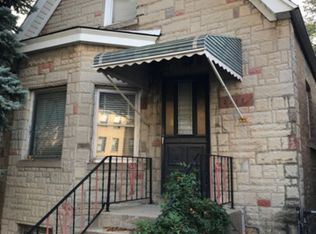Closed
$630,000
2511 N Sacramento Ave, Chicago, IL 60647
8beds
3,780sqft
Single Family Residence
Built in ----
3,780 Square Feet Lot
$631,700 Zestimate®
$167/sqft
$5,467 Estimated rent
Home value
$631,700
$575,000 - $695,000
$5,467/mo
Zestimate® history
Loading...
Owner options
Explore your selling options
What's special
Welcome to 2511 N Sacramento! This charming 8-bedroom, 3-bath brick home in the heart of Logan Square offers endless potential. Whether you're an investor looking for a prime rehab project or a homeowner ready to build sweat equity over time, this is a fantastic opportunity. Solid brick construction and a spacious layout make this home a rare find. Located just steps from all the vibrant restaurants, shops, and parks Logan Square is known for - location, location, location! Don't miss your chance to bring your vision to life in one of Chicago's most sought-after neighborhoods. Home needs some work, and is an estate sale, sold as is.
Zillow last checked: 8 hours ago
Listing updated: September 26, 2025 at 01:01am
Listing courtesy of:
Luis Saldana (773)716-9007,
Dwell
Bought with:
Theresa Hahn
Compass
Source: MRED as distributed by MLS GRID,MLS#: 12420944
Facts & features
Interior
Bedrooms & bathrooms
- Bedrooms: 8
- Bathrooms: 3
- Full bathrooms: 3
Primary bedroom
- Level: Second
- Area: 255 Square Feet
- Dimensions: 17X15
Bedroom 2
- Level: Second
- Area: 204 Square Feet
- Dimensions: 17X12
Bedroom 3
- Level: Second
- Area: 99 Square Feet
- Dimensions: 9X11
Bedroom 4
- Level: Second
- Area: 88 Square Feet
- Dimensions: 8X11
Bedroom 5
- Level: Main
- Area: 70 Square Feet
- Dimensions: 7X10
Bedroom 6
- Level: Main
- Area: 88 Square Feet
- Dimensions: 8X11
Other
- Level: Main
- Area: 96 Square Feet
- Dimensions: 8X12
Other
- Level: Lower
- Area: 99 Square Feet
- Dimensions: 9X11
Dining room
- Level: Main
- Area: 168 Square Feet
- Dimensions: 12X14
Kitchen
- Level: Main
- Area: 132 Square Feet
- Dimensions: 12X11
Laundry
- Level: Lower
- Area: 132 Square Feet
- Dimensions: 12X11
Living room
- Level: Main
- Area: 208 Square Feet
- Dimensions: 13X16
Other
- Level: Lower
- Area: 374 Square Feet
- Dimensions: 11X34
Heating
- Natural Gas, Forced Air
Cooling
- Central Air
Features
- Basement: Partially Finished,Partial,Daylight
Interior area
- Total structure area: 0
- Total interior livable area: 3,780 sqft
Property
Parking
- Total spaces: 2
- Parking features: On Site, Detached, Garage
- Garage spaces: 2
Accessibility
- Accessibility features: No Disability Access
Features
- Stories: 2
Lot
- Size: 3,780 sqft
- Dimensions: 30X126
Details
- Parcel number: 13253160190000
- Special conditions: None
Construction
Type & style
- Home type: SingleFamily
- Property subtype: Single Family Residence
Materials
- Brick
Condition
- New construction: No
Utilities & green energy
- Sewer: Public Sewer
- Water: Lake Michigan, Public
Community & neighborhood
Location
- Region: Chicago
Other
Other facts
- Listing terms: Conventional
- Ownership: Fee Simple
Price history
| Date | Event | Price |
|---|---|---|
| 9/16/2025 | Sold | $630,000+0.8%$167/sqft |
Source: | ||
| 7/26/2025 | Contingent | $625,000$165/sqft |
Source: | ||
| 7/15/2025 | Listed for sale | $625,000$165/sqft |
Source: | ||
Public tax history
| Year | Property taxes | Tax assessment |
|---|---|---|
| 2023 | $11,018 +3% | $58,000 |
| 2022 | $10,700 +2% | $58,000 |
| 2021 | $10,492 +35.7% | $58,000 +44.4% |
Find assessor info on the county website
Neighborhood: Logan Square
Nearby schools
GreatSchools rating
- 6/10Brentano Elementary Math & Science AcademyGrades: PK-8Distance: 0.4 mi
- 1/10Clemente Community Academy High SchoolGrades: 9-12Distance: 1.9 mi
Schools provided by the listing agent
- District: 299
Source: MRED as distributed by MLS GRID. This data may not be complete. We recommend contacting the local school district to confirm school assignments for this home.

Get pre-qualified for a loan
At Zillow Home Loans, we can pre-qualify you in as little as 5 minutes with no impact to your credit score.An equal housing lender. NMLS #10287.
Sell for more on Zillow
Get a free Zillow Showcase℠ listing and you could sell for .
$631,700
2% more+ $12,634
With Zillow Showcase(estimated)
$644,334
