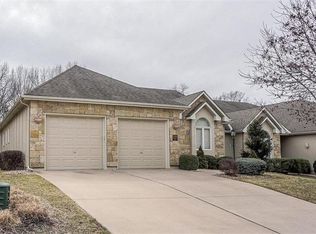Sold
Price Unknown
2511 NW Ashurst Dr, Lees Summit, MO 64081
2beds
1,802sqft
Half Duplex
Built in 2003
0.25 Acres Lot
$386,200 Zestimate®
$--/sqft
$2,063 Estimated rent
Home value
$386,200
$348,000 - $429,000
$2,063/mo
Zestimate® history
Loading...
Owner options
Explore your selling options
What's special
Luxurious, one level living in sought after maintenance provided community! Enjoy low dues (only 1,285/year!) that include mowing, snow removal, exterior paint, trash and recycling! Spacious and open floor plan with soaring ceilings and over 1800 sq ft on one level! Great room offers see-through gas fireplace, custom built-ins and wall of windows with remote control blinds that open to the kitchen with pantry and breakfast bar. The dining/hearth area walks out to the screened in porch overlooking the private, tree lined backyard with peaceful nature views. Primary suite has trey ceiling, walk in closet and private bath with tile floors, double vanity, and shower. Second bedroom/office, formal dining room/flex space, 2nd full bath and laundry are also on the main level. Huge, daylight lower level is perfect for ample storage or future finish! Convenient location less than 5 minutes to shops, dining and highways!
Zillow last checked: 8 hours ago
Listing updated: August 20, 2025 at 09:40am
Listing Provided by:
Mikki Armstrong 816-820-5733,
ReeceNichols - Lees Summit
Bought with:
Nicole Westhoff, 2002007664
ReeceNichols - Lees Summit
Source: Heartland MLS as distributed by MLS GRID,MLS#: 2564622
Facts & features
Interior
Bedrooms & bathrooms
- Bedrooms: 2
- Bathrooms: 2
- Full bathrooms: 2
Primary bedroom
- Features: Carpet, Ceiling Fan(s), Walk-In Closet(s)
- Level: Main
- Dimensions: 15 x 14
Bedroom 2
- Features: Carpet, Ceiling Fan(s)
- Level: Main
- Dimensions: 13 x 12
Primary bathroom
- Features: Ceramic Tiles, Double Vanity, Shower Only
- Level: Main
- Dimensions: 12 x 9
Bathroom 2
- Features: Built-in Features, Shower Over Tub
- Level: Main
- Dimensions: 9 x 5
Dining room
- Features: Carpet
- Level: Main
- Dimensions: 10 x 10
Great room
- Features: Carpet, Ceiling Fan(s), Fireplace
- Level: Main
- Dimensions: 17 x 14
Hearth room
- Features: Fireplace
- Level: Main
- Dimensions: 12 x 9
Kitchen
- Features: Granite Counters, Pantry
- Level: Main
- Dimensions: 18 x 12
Laundry
- Features: Built-in Features
- Level: Main
- Dimensions: 7 x 6
Heating
- Forced Air
Cooling
- Electric
Appliances
- Included: Dishwasher, Disposal, Humidifier, Built-In Electric Oven
- Laundry: Main Level
Features
- Ceiling Fan(s), Pantry, Vaulted Ceiling(s), Walk-In Closet(s)
- Flooring: Carpet, Tile, Wood
- Windows: Thermal Windows
- Basement: Concrete,Daylight,Sump Pump
- Number of fireplaces: 1
- Fireplace features: Gas, Great Room
Interior area
- Total structure area: 1,802
- Total interior livable area: 1,802 sqft
- Finished area above ground: 1,802
- Finished area below ground: 0
Property
Parking
- Total spaces: 2
- Parking features: Attached, Garage Faces Front
- Attached garage spaces: 2
Features
- Patio & porch: Porch, Screened
Lot
- Size: 0.25 Acres
- Features: Level
Details
- Additional structures: None
- Parcel number: 62220174200000000
- Other equipment: Back Flow Device
Construction
Type & style
- Home type: SingleFamily
- Architectural style: Traditional
- Property subtype: Half Duplex
Materials
- Frame
- Roof: Composition
Condition
- Year built: 2003
Utilities & green energy
- Sewer: Public Sewer
- Water: Public
Community & neighborhood
Security
- Security features: Smoke Detector(s)
Location
- Region: Lees Summit
- Subdivision: Country Woods
HOA & financial
HOA
- Has HOA: Yes
- HOA fee: $1,285 annually
- Services included: Maintenance Structure, Curbside Recycle, Maintenance Grounds, Maintenance Free, Snow Removal, Trash
- Association name: Summit Country Woods HOA
Other
Other facts
- Listing terms: Cash,Conventional,FHA,VA Loan
- Ownership: Private
- Road surface type: Paved
Price history
| Date | Event | Price |
|---|---|---|
| 8/19/2025 | Sold | -- |
Source: | ||
| 7/29/2025 | Pending sale | $385,000$214/sqft |
Source: | ||
| 7/25/2025 | Listed for sale | $385,000$214/sqft |
Source: | ||
Public tax history
| Year | Property taxes | Tax assessment |
|---|---|---|
| 2024 | $3,398 +0.7% | $47,054 |
| 2023 | $3,373 -16.1% | $47,054 -5.5% |
| 2022 | $4,018 -2% | $49,781 |
Find assessor info on the county website
Neighborhood: 64081
Nearby schools
GreatSchools rating
- 6/10Cedar Creek Elementary SchoolGrades: K-5Distance: 0.7 mi
- 7/10Pleasant Lea Middle SchoolGrades: 6-8Distance: 2.8 mi
- 8/10Lee's Summit Senior High SchoolGrades: 9-12Distance: 3.7 mi
Schools provided by the listing agent
- Elementary: Cedar Creek
- Middle: Pleasant Lea
- High: Lee's Summit
Source: Heartland MLS as distributed by MLS GRID. This data may not be complete. We recommend contacting the local school district to confirm school assignments for this home.
Get a cash offer in 3 minutes
Find out how much your home could sell for in as little as 3 minutes with a no-obligation cash offer.
Estimated market value
$386,200
Get a cash offer in 3 minutes
Find out how much your home could sell for in as little as 3 minutes with a no-obligation cash offer.
Estimated market value
$386,200
