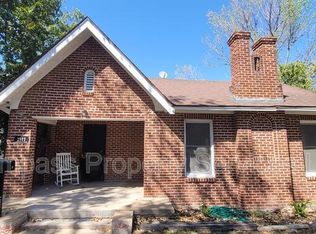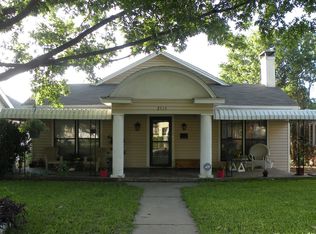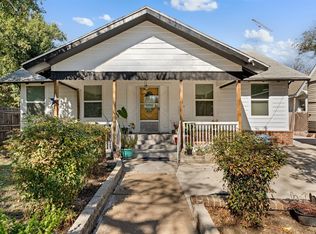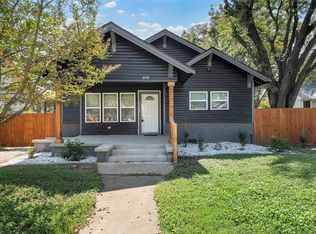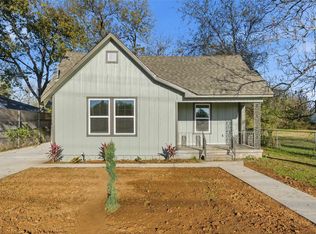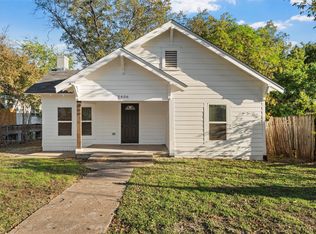Timeless Character Meets Everyday Comfort!! Built in 1925, this Tudor-style gem blends nearly a century of history with classic appeal. From the moment you step through the curved front door, the home welcomes you with original hardwood floors, arched transitions, and thoughtfully preserved details. The formal living room sets a nostalgic tone with a vintage-style faux fireplace, flowing seamlessly into a dining room anchored by original built-in china cabinets an elegant reminder of true craftsmanship. The home features three spacious bedrooms, two full bathrooms with tub,shower combos, and a cozy office nook perfect for remote work or quiet reading. Vinyl tile flooring in the kitchen and baths offers a clean contrast to the warm wood tones found throughout the rest of the home. A nice front porch offers a place to slow down, sip coffee, or catch up with neighbors. And the generous backyard now offers a blank canvas for your own vision garden, patio, or workshop space. Owner Financing Available! Seller is open to financing with 25% down and a 9% interest rate. Terms are negotiable, so bring your ideas and let’s make a deal!
For sale
Price cut: $5K (10/30)
$214,500
2511 Parrott Ave, Waco, TX 76707
3beds
1,463sqft
Est.:
Single Family Residence
Built in 1925
8,232.84 Square Feet Lot
$202,600 Zestimate®
$147/sqft
$-- HOA
What's special
Blank canvasGenerous backyardDining roomOriginal hardwood floorsSpacious bedroomsThoughtfully preserved detailsCozy office nook
- 222 days |
- 312 |
- 35 |
Zillow last checked: 8 hours ago
Listing updated: October 30, 2025 at 12:19pm
Listed by:
Edwin Diaz 0594026 254-214-7243,
Coldwell Banker Apex, REALTORS 214-237-4500,
Milka Corpus 0576257 254-214-9101,
Coldwell Banker Apex, REALTORS
Source: NTREIS,MLS#: 20925146
Tour with a local agent
Facts & features
Interior
Bedrooms & bathrooms
- Bedrooms: 3
- Bathrooms: 2
- Full bathrooms: 2
Primary bedroom
- Level: First
- Dimensions: 12 x 13
Primary bathroom
- Level: First
- Dimensions: 7 x 9
Dining room
- Features: Built-in Features
- Level: First
- Dimensions: 13 x 13
Living room
- Features: Fireplace
- Level: First
- Dimensions: 14 x 18
Office
- Level: First
- Dimensions: 7 x 5
Heating
- Central
Cooling
- Central Air, Ceiling Fan(s)
Appliances
- Included: Dishwasher, Electric Range, Refrigerator
Features
- Other
- Flooring: Vinyl, Wood
- Has basement: No
- Number of fireplaces: 1
- Fireplace features: Decorative, Living Room
Interior area
- Total interior livable area: 1,463 sqft
Video & virtual tour
Property
Parking
- Parking features: Driveway
- Has uncovered spaces: Yes
Features
- Levels: One
- Stories: 1
- Patio & porch: Front Porch
- Pool features: None
Lot
- Size: 8,232.84 Square Feet
Details
- Parcel number: 480340000421004
Construction
Type & style
- Home type: SingleFamily
- Architectural style: Tudor,Detached
- Property subtype: Single Family Residence
Materials
- Brick, Wood Siding
- Foundation: Pillar/Post/Pier
- Roof: Composition
Condition
- Year built: 1925
Utilities & green energy
- Sewer: Public Sewer
- Water: Public
- Utilities for property: Sewer Available, Water Available
Community & HOA
Community
- Subdivision: Provident
HOA
- Has HOA: No
Location
- Region: Waco
Financial & listing details
- Price per square foot: $147/sqft
- Tax assessed value: $335,630
- Annual tax amount: $4,800
- Date on market: 5/4/2025
- Cumulative days on market: 177 days
- Listing terms: Cash,Conventional,FHA,Owner Will Carry,Other
Estimated market value
$202,600
$192,000 - $213,000
$1,611/mo
Price history
Price history
| Date | Event | Price |
|---|---|---|
| 10/30/2025 | Price change | $214,500-2.3%$147/sqft |
Source: NTREIS #20925146 Report a problem | ||
| 8/28/2025 | Price change | $219,500-1.6%$150/sqft |
Source: NTREIS #20925146 Report a problem | ||
| 7/11/2025 | Price change | $222,9990%$152/sqft |
Source: NTREIS #20925146 Report a problem | ||
| 6/27/2025 | Listed for sale | $223,000$152/sqft |
Source: NTREIS #20925146 Report a problem | ||
| 5/14/2025 | Pending sale | $223,000$152/sqft |
Source: | ||
Public tax history
Public tax history
| Year | Property taxes | Tax assessment |
|---|---|---|
| 2025 | -- | $335,630 +57.7% |
| 2024 | $4,800 +0.6% | $212,800 |
| 2023 | $4,771 -8.2% | $212,800 +3.1% |
Find assessor info on the county website
BuyAbility℠ payment
Est. payment
$1,375/mo
Principal & interest
$1052
Property taxes
$248
Home insurance
$75
Climate risks
Neighborhood: Sanger Heights
Nearby schools
GreatSchools rating
- 3/10Provident Heights Elementary SchoolGrades: PK-5Distance: 0.3 mi
- 2/10Indian Spring Middle SchoolGrades: 6-8Distance: 1.9 mi
- 3/10Waco High SchoolGrades: 9-12Distance: 1.6 mi
Schools provided by the listing agent
- Elementary: Provident Heights
- Middle: GW Carver
- High: Waco
- District: Waco ISD
Source: NTREIS. This data may not be complete. We recommend contacting the local school district to confirm school assignments for this home.
- Loading
- Loading
