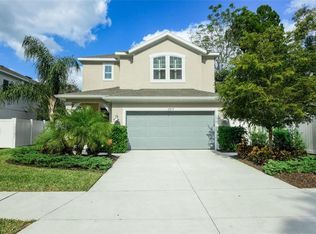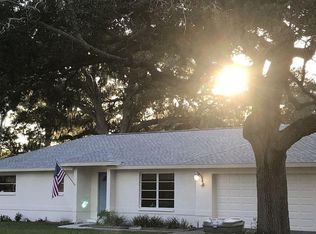Sold for $985,000 on 06/06/25
$985,000
2511 Prospect St, Sarasota, FL 34239
4beds
2,566sqft
Single Family Residence
Built in 2015
7,089 Square Feet Lot
$946,900 Zestimate®
$384/sqft
$6,630 Estimated rent
Home value
$946,900
$862,000 - $1.04M
$6,630/mo
Zestimate® history
Loading...
Owner options
Explore your selling options
What's special
Welcome to this 4-bedroom, 3.5-bathroom, 2,566 square foot pool home in the heart of Sarasota! Designed for modern living, this newer built home on a large corner lot offers lots of open space, nice finishes and plenty of natural light. It features a spacious great room plan with an open kitchen, perfect for entertaining. Step outside to your private heated pool and enjoy the large brick paver backyard deck, ideal for outdoor gatherings and relaxation. Located near Arlington Park, enjoy walking trails, tennis courts, a dog park, and lush green spaces right in your backyard. This prime location puts you less than 10 minutes from downtown Sarasota, offering world-class dining, shopping, and entertainment and just 5 minutes from Sarasota Memorial Hospital. The world class beaches of Siesta Key and Lido Key are nearby as well. The city of Sarasota allows weekly rentals, making this an excellent choice for an income producing second home as well. This is Florida living at its finest—convenience, comfort, and style all in one. Don’t miss this incredible opportunity!
Zillow last checked: 8 hours ago
Listing updated: June 06, 2025 at 11:43am
Listing Provided by:
Michael James 941-724-4034,
MICHAEL SAUNDERS & COMPANY 941-951-6660,
Laurel James 941-350-9240,
MICHAEL SAUNDERS & COMPANY
Bought with:
Toma Milbank PLLC, 3356792
COMPASS FLORIDA LLC
Rebecca Milbank PLLC, 3356210
COMPASS FLORIDA LLC
Source: Stellar MLS,MLS#: A4638894 Originating MLS: Sarasota - Manatee
Originating MLS: Sarasota - Manatee

Facts & features
Interior
Bedrooms & bathrooms
- Bedrooms: 4
- Bathrooms: 4
- Full bathrooms: 3
- 1/2 bathrooms: 1
Primary bedroom
- Features: Walk-In Closet(s)
- Level: Second
- Area: 210 Square Feet
- Dimensions: 14x15
Bedroom 2
- Features: Built-in Closet
- Level: Second
- Area: 168 Square Feet
- Dimensions: 14x12
Bedroom 3
- Features: Built-in Closet
- Level: Second
- Area: 168 Square Feet
- Dimensions: 14x12
Bedroom 4
- Features: Built-in Closet
- Level: Second
- Area: 140 Square Feet
- Dimensions: 14x10
Bathroom 1
- Features: Tub with Separate Shower Stall
- Level: Second
- Area: 120 Square Feet
- Dimensions: 10x12
Dining room
- Level: First
- Area: 143 Square Feet
- Dimensions: 13x11
Great room
- Level: First
- Area: 322 Square Feet
- Dimensions: 14x23
Kitchen
- Features: Pantry
- Level: First
- Area: 196 Square Feet
- Dimensions: 14x14
Heating
- Central, Electric
Cooling
- Central Air
Appliances
- Included: Dishwasher, Dryer, Microwave, Range, Refrigerator, Washer
- Laundry: Inside, Laundry Room, Upper Level
Features
- Ceiling Fan(s), High Ceilings, Kitchen/Family Room Combo, Open Floorplan, PrimaryBedroom Upstairs, Walk-In Closet(s)
- Flooring: Carpet, Ceramic Tile, Hardwood
- Doors: Sliding Doors
- Windows: Window Treatments, Hurricane Shutters
- Has fireplace: No
Interior area
- Total structure area: 3,292
- Total interior livable area: 2,566 sqft
Property
Parking
- Total spaces: 2
- Parking features: Garage Door Opener
- Attached garage spaces: 2
Features
- Levels: Two
- Stories: 2
- Exterior features: Irrigation System, Lighting, Private Mailbox, Sidewalk
- Has private pool: Yes
- Pool features: Heated, In Ground
- Has view: Yes
- View description: Pool
Lot
- Size: 7,089 sqft
- Features: Corner Lot, City Lot, Landscaped, Sidewalk, Above Flood Plain
- Residential vegetation: Trees/Landscaped
Details
- Parcel number: 2035020013
- Zoning: RSF4
- Special conditions: None
Construction
Type & style
- Home type: SingleFamily
- Property subtype: Single Family Residence
Materials
- Block, Stucco
- Foundation: Slab
- Roof: Shingle
Condition
- New construction: No
- Year built: 2015
Utilities & green energy
- Sewer: Public Sewer
- Water: Public
- Utilities for property: BB/HS Internet Available, Public, Sewer Connected, Street Lights
Community & neighborhood
Security
- Security features: Security System Owned
Community
- Community features: Dog Park, Park, Playground, Sidewalks, Tennis Court(s)
Location
- Region: Sarasota
- Subdivision: RUSTIC LODGE
HOA & financial
HOA
- Has HOA: No
Other fees
- Pet fee: $0 monthly
Other financial information
- Total actual rent: 0
Other
Other facts
- Listing terms: Cash,Conventional
- Ownership: Fee Simple
- Road surface type: Paved, Asphalt
Price history
| Date | Event | Price |
|---|---|---|
| 6/6/2025 | Sold | $985,000-10%$384/sqft |
Source: | ||
| 4/28/2025 | Pending sale | $1,095,000$427/sqft |
Source: | ||
| 3/31/2025 | Price change | $1,095,000-8.4%$427/sqft |
Source: | ||
| 2/5/2025 | Listed for sale | $1,195,000+47.5%$466/sqft |
Source: | ||
| 2/17/2021 | Sold | $810,000-2.4%$316/sqft |
Source: Public Record | ||
Public tax history
| Year | Property taxes | Tax assessment |
|---|---|---|
| 2025 | -- | $754,800 -12.5% |
| 2024 | $13,220 +10.4% | $862,620 +10% |
| 2023 | $11,971 +7.8% | $784,200 +8.6% |
Find assessor info on the county website
Neighborhood: Arlington Park
Nearby schools
GreatSchools rating
- 7/10Alta Vista Elementary SchoolGrades: PK-5Distance: 0.2 mi
- 6/10Brookside Middle SchoolGrades: 6-8Distance: 1.5 mi
- 5/10Sarasota High SchoolGrades: 9-12Distance: 0.5 mi
Schools provided by the listing agent
- Elementary: Alta Vista Elementary
- Middle: Brookside Middle
- High: Sarasota High
Source: Stellar MLS. This data may not be complete. We recommend contacting the local school district to confirm school assignments for this home.
Get a cash offer in 3 minutes
Find out how much your home could sell for in as little as 3 minutes with a no-obligation cash offer.
Estimated market value
$946,900
Get a cash offer in 3 minutes
Find out how much your home could sell for in as little as 3 minutes with a no-obligation cash offer.
Estimated market value
$946,900

