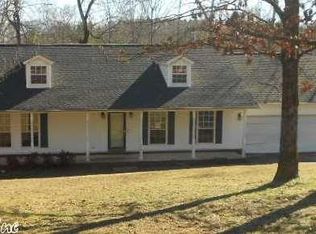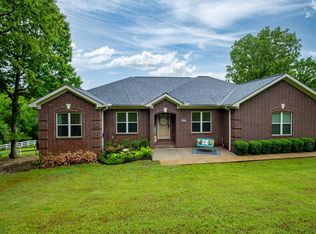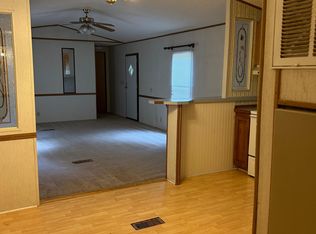All kinds of updates on this private setting home. New hardwoods through out upstairs, no carpet. Separate dining room. Downstairs bonus room with full bath. Two new HVAC units. This country home is conveniently located in the Caldwell School District.
This property is off market, which means it's not currently listed for sale or rent on Zillow. This may be different from what's available on other websites or public sources.


