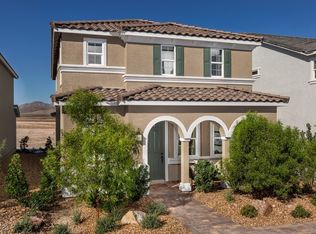Closed
$483,000
2511 Rofrano Pl, Henderson, NV 89044
3beds
1,563sqft
Single Family Residence
Built in 2019
3,484.8 Square Feet Lot
$508,700 Zestimate®
$309/sqft
$2,047 Estimated rent
Home value
$508,700
$483,000 - $534,000
$2,047/mo
Zestimate® history
Loading...
Owner options
Explore your selling options
What's special
Stunning, two-story former model home showcases an open floor plan with 9-ft. first-floor ceilings and Ariktokraft Brellin cabinets with satin nickel hardware. The kitchen has 42-in. upper cabinets and quartz countertops. Upstairs, the primary bath features a large tub/shower combination. Custom landscaping and three-car garage.
Zillow last checked: 8 hours ago
Listing updated: January 20, 2026 at 05:41pm
Listed by:
John P. McLaury B.0021043 702-218-5424,
KB Home Nevada Inc
Bought with:
NON MLS
NON-MLS OFFICE
Source: LVR,MLS#: 2703509 Originating MLS: Greater Las Vegas Association of Realtors Inc
Originating MLS: Greater Las Vegas Association of Realtors Inc
Facts & features
Interior
Bedrooms & bathrooms
- Bedrooms: 3
- Bathrooms: 3
- Full bathrooms: 2
- 1/2 bathrooms: 1
Primary bedroom
- Description: Closet
- Dimensions: 16x13
Bedroom 2
- Description: Closet
- Dimensions: 12x11
Bedroom 3
- Description: Closet
- Dimensions: 10x10
Great room
- Description: Downstairs
- Dimensions: 28x11
Kitchen
- Description: Pantry
- Dimensions: 12x11
Heating
- Central, Gas
Cooling
- Central Air, Electric
Appliances
- Included: Dishwasher, Disposal, Gas Range, Microwave, Refrigerator, Tankless Water Heater
- Laundry: Gas Dryer Hookup, Laundry Room, Upper Level
Features
- Window Treatments
- Flooring: Carpet, Tile
- Windows: Double Pane Windows, Low-Emissivity Windows
- Has fireplace: No
Interior area
- Total structure area: 1,563
- Total interior livable area: 1,563 sqft
Property
Parking
- Total spaces: 3
- Parking features: Attached, Garage, Garage Door Opener, Inside Entrance, Private
- Attached garage spaces: 3
Features
- Stories: 2
- Patio & porch: Patio, Porch
- Exterior features: Porch, Patio
- Pool features: Community
- Fencing: Block,Back Yard
Lot
- Size: 3,484 sqft
- Features: Desert Landscaping, Landscaped, < 1/4 Acre
Details
- Parcel number: 19122512024
- Zoning description: Single Family
- Horse amenities: None
Construction
Type & style
- Home type: SingleFamily
- Architectural style: Two Story
- Property subtype: Single Family Residence
Materials
- Frame, Stucco
- Roof: Tile
Condition
- New Construction
- New construction: Yes
- Year built: 2019
Details
- Builder model: 1558
- Builder name: KB Home
Utilities & green energy
- Electric: Photovoltaics None
- Sewer: Public Sewer
- Water: Public
- Utilities for property: Underground Utilities
Green energy
- Energy efficient items: Windows
Community & neighborhood
Community
- Community features: Pool
Location
- Region: Henderson
- Subdivision: Inspirada Pod 7-2
HOA & financial
HOA
- Has HOA: Yes
- HOA fee: $85 monthly
- Amenities included: Basketball Court, Dog Park, Playground, Park, Pool, Security
- Services included: Security
- Association name: Inspirada
- Association phone: 702-260-7939
Other
Other facts
- Listing agreement: Exclusive Right To Sell
- Listing terms: Cash,Conventional,FHA,VA Loan
Price history
| Date | Event | Price |
|---|---|---|
| 1/20/2026 | Sold | $483,000-7.1%$309/sqft |
Source: | ||
| 12/19/2025 | Pending sale | $519,750$333/sqft |
Source: | ||
| 9/10/2025 | Price change | $519,750-2.5%$333/sqft |
Source: | ||
| 7/18/2025 | Listed for sale | $532,934+42.5%$341/sqft |
Source: | ||
| 4/10/2025 | Listing removed | $373,990$239/sqft |
Source: | ||
Public tax history
| Year | Property taxes | Tax assessment |
|---|---|---|
| 2025 | $3,871 +8% | $132,856 +5% |
| 2024 | $3,585 +8% | $126,492 +7.8% |
| 2023 | $3,320 +8% | $117,319 +13.1% |
Find assessor info on the county website
Neighborhood: West Henderson
Nearby schools
GreatSchools rating
- 7/10Robert and Sandy Ellis ElementaryGrades: PK-5Distance: 1 mi
- 6/10Del E Webb Middle SchoolGrades: 6-8Distance: 4.3 mi
- 5/10Liberty High SchoolGrades: 9-12Distance: 3.7 mi
Schools provided by the listing agent
- Elementary: Ellis, Robert and Sandy,Ellis, Robert and Sandy
- Middle: Webb, Del E.
- High: Liberty
Source: LVR. This data may not be complete. We recommend contacting the local school district to confirm school assignments for this home.
Get a cash offer in 3 minutes
Find out how much your home could sell for in as little as 3 minutes with a no-obligation cash offer.
Estimated market value
$508,700
