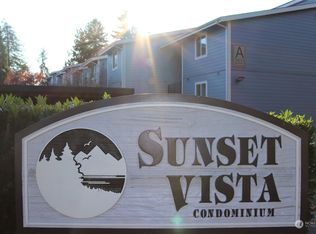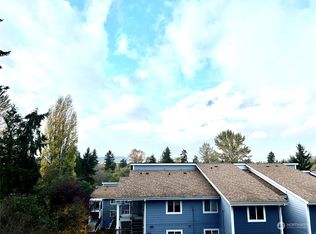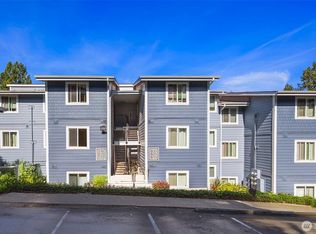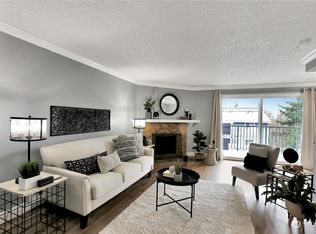Sold
Listed by:
Janita L. Lagasca,
Next Horizon Realty
Bought with: Kelly Right RE of Seattle LLC
$250,000
2511 S 248th Street #B 13, Kent, WA 98032
2beds
921sqft
Condominium
Built in 1980
-- sqft lot
$263,200 Zestimate®
$271/sqft
$1,757 Estimated rent
Home value
$263,200
$250,000 - $276,000
$1,757/mo
Zestimate® history
Loading...
Owner options
Explore your selling options
What's special
Shoes off, NEW CARPET. 1-level unit with 2 bedrooms and 1 bath. NEW PAINT inside and out! Big windows, cozy frplc, wood and wood-toned finishes complement the generous rooms. The cheery galley-style kitchen features oak cabinetry, all applcs stay. Primary bdrm has huge walk-in closet; carport, two storage areas, one of deck and one below condo, and plenty of open prkg. Bldg has new sidings, windows, sliding doors, and screens. Enjoy the summers in the outdoor swimming pool and clubhouse. Sunset Vista is on low traffic street and is convenient to future light rail, college, beaches, marina, amenities, and main commutes. ! Almost new full-size washer and dryer!
Zillow last checked: 8 hours ago
Listing updated: February 10, 2023 at 02:28pm
Listed by:
Janita L. Lagasca,
Next Horizon Realty
Bought with:
Mustafa Abusamha, 21007212
Kelly Right RE of Seattle LLC
Source: NWMLS,MLS#: 2021483
Facts & features
Interior
Bedrooms & bathrooms
- Bedrooms: 2
- Bathrooms: 1
- Full bathrooms: 1
- Main level bedrooms: 2
Bedroom
- Level: Main
Bedroom
- Level: Main
Bathroom full
- Level: Main
Dining room
- Level: Main
Entry hall
- Level: Main
Kitchen without eating space
- Level: Main
Living room
- Level: Main
Utility room
- Level: Main
Heating
- Baseboard
Cooling
- Other – See Remarks
Appliances
- Included: Dryer, Washer, Dishwasher, Microwave, Refrigerator, StoveRange, Water Heater: electric, Water Heater Location: closet, Cooking - Electric Hookup, Cooking-Electric, Dryer-Electric, Ice Maker
- Laundry: Electric Dryer Hookup, Washer Hookup
Features
- Flooring: Vinyl, Carpet
- Windows: Insulated Windows
- Number of fireplaces: 1
- Fireplace features: Wood Burning, Main Level: 1
Interior area
- Total structure area: 921
- Total interior livable area: 921 sqft
Property
Parking
- Total spaces: 2
- Parking features: Carport, Off Street, Uncovered
- Has carport: Yes
Features
- Levels: One
- Stories: 1
- Entry location: Main
- Patio & porch: Wall to Wall Carpet, Balcony/Deck/Patio, Cooking-Electric, Dryer-Electric, Ice Maker, Washer, Water Heater
- Spa features: Community
Lot
- Features: Curbs, Dead End Street, Paved, Secluded, Sidewalk
Details
- Parcel number: 8138850300
- Special conditions: Standard
- Other equipment: Leased Equipment: NONE
Construction
Type & style
- Home type: Condo
- Property subtype: Condominium
Materials
- Metal/Vinyl
- Roof: Composition
Condition
- Year built: 1980
- Major remodel year: 1980
Utilities & green energy
Green energy
- Energy efficient items: Insulated Windows
Community & neighborhood
Community
- Community features: Fitness Center, Game/Rec Rm, Pool
Location
- Region: Kent
- Subdivision: Kent
HOA & financial
HOA
- HOA fee: $503 monthly
- Services included: Common Area Maintenance, Internet, Maintenance Grounds, Road Maintenance, Sewer, Water
- Association phone: 253-927-3076
Other
Other facts
- Listing terms: Conventional
- Cumulative days on market: 838 days
Price history
| Date | Event | Price |
|---|---|---|
| 2/6/2023 | Sold | $250,000+0%$271/sqft |
Source: | ||
| 1/10/2023 | Pending sale | $249,950$271/sqft |
Source: | ||
| 1/7/2023 | Listed for sale | $249,950+575.5%$271/sqft |
Source: | ||
| 7/24/2012 | Sold | $37,000-76.8%$40/sqft |
Source: | ||
| 8/16/2010 | Sold | $159,418+9.9%$173/sqft |
Source: Public Record | ||
Public tax history
| Year | Property taxes | Tax assessment |
|---|---|---|
| 2024 | $2,769 -10.1% | $239,000 -8.1% |
| 2023 | $3,082 +18% | $260,000 +11.6% |
| 2022 | $2,613 +4.8% | $233,000 +21.4% |
Find assessor info on the county website
Neighborhood: Saltair Hills
Nearby schools
GreatSchools rating
- 4/10Parkside Elementary SchoolGrades: PK-5Distance: 0.3 mi
- 4/10Pacific Middle SchoolGrades: 6-8Distance: 1.3 mi
- 5/10Mount Rainier High SchoolGrades: 9-12Distance: 1.5 mi
Schools provided by the listing agent
- Elementary: Parkside Primary
- Middle: Pacific Mid
- High: Mount Rainier High
Source: NWMLS. This data may not be complete. We recommend contacting the local school district to confirm school assignments for this home.

Get pre-qualified for a loan
At Zillow Home Loans, we can pre-qualify you in as little as 5 minutes with no impact to your credit score.An equal housing lender. NMLS #10287.
Sell for more on Zillow
Get a free Zillow Showcase℠ listing and you could sell for .
$263,200
2% more+ $5,264
With Zillow Showcase(estimated)
$268,464


