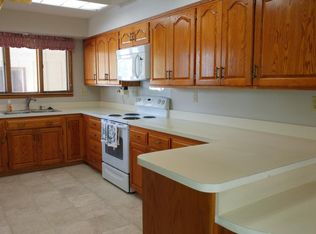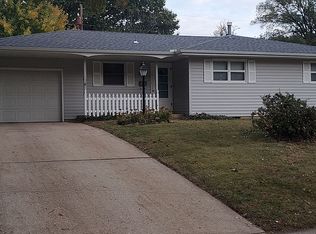Sold on 07/25/25
Price Unknown
2511 SW Crest Dr, Topeka, KS 66614
3beds
1,144sqft
Single Family Residence, Residential
Built in 1957
0.36 Acres Lot
$191,500 Zestimate®
$--/sqft
$1,320 Estimated rent
Home value
$191,500
$165,000 - $222,000
$1,320/mo
Zestimate® history
Loading...
Owner options
Explore your selling options
What's special
Welcome to your dream home—thoughtfully updated and move-in ready! This beautifully maintained 3-bedroom, 1-bath ranch is nestled on a quiet street near the Shunga walking trails, offering easy, one-level living with no stairs. Step inside to find refinished hardwood floors and stylish new flooring in both the kitchen and bathroom. The kitchen has been tastefully modernized with crisp white cabinets, butcher block countertops, a single-basin sink, and newer appliances. A cutout in the kitchen wall opens up the space to the dining and living areas, creating a bright and open flow that’s perfect for daily living and entertaining. All the windows have been upgraded to vinyl, and the plumbing in the crawl space has been updated for added peace of mind. The main level also features three comfortable bedrooms and a full bathroom, which can be accessed from both the hallway and the primary bedroom—perfect for convenience and privacy. Outside, the curb appeal is top-notch with a striking black-and-white color scheme, a welcoming front porch, and a spacious driveway. Out back, enjoy a massive fenced yard with a large patio that’s ideal for outdoor entertaining or relaxing evenings at home. This home has been lovingly cared for and thoughtfully updated throughout—it’s ready for new owners to move in and make it their own!
Zillow last checked: 8 hours ago
Listing updated: July 25, 2025 at 08:10am
Listed by:
John Ringgold 785-806-2711,
KW One Legacy Partners, LLC,
Riley Ringgold 785-817-9724,
KW One Legacy Partners, LLC
Bought with:
Cathy Lutz, BR00053158
Berkshire Hathaway First
Source: Sunflower AOR,MLS#: 240030
Facts & features
Interior
Bedrooms & bathrooms
- Bedrooms: 3
- Bathrooms: 1
- Full bathrooms: 1
Primary bedroom
- Level: Main
- Area: 135.1
- Dimensions: 11'10 X 11'5
Bedroom 2
- Level: Main
- Area: 95.88
- Dimensions: 9'9 X 9'10
Bedroom 3
- Level: Main
- Area: 119.17
- Dimensions: 10'10 X 11
Dining room
- Level: Main
- Area: 74.86
- Dimensions: 9'2 X 8'2
Kitchen
- Level: Main
- Area: 143.61
- Dimensions: 9'2 X 15'8
Laundry
- Level: Main
Living room
- Level: Main
- Area: 245.97
- Dimensions: 13'5 X 18'4
Heating
- Natural Gas
Cooling
- Central Air
Appliances
- Included: Gas Range, Refrigerator, Disposal
- Laundry: Main Level, In Kitchen
Features
- 8' Ceiling
- Flooring: Hardwood
- Windows: Insulated Windows
- Basement: Crawl Space
- Has fireplace: No
Interior area
- Total structure area: 1,144
- Total interior livable area: 1,144 sqft
- Finished area above ground: 1,144
- Finished area below ground: 0
Property
Parking
- Total spaces: 1
- Parking features: Attached, Auto Garage Opener(s)
- Attached garage spaces: 1
Features
- Patio & porch: Patio, Covered, Deck
- Fencing: Chain Link
Lot
- Size: 0.36 Acres
- Features: Corner Lot, Sidewalk
Details
- Parcel number: R53015
- Special conditions: Standard,Arm's Length
Construction
Type & style
- Home type: SingleFamily
- Architectural style: Ranch
- Property subtype: Single Family Residence, Residential
Materials
- Frame
- Roof: Composition
Condition
- Year built: 1957
Utilities & green energy
- Water: Public
Community & neighborhood
Location
- Region: Topeka
- Subdivision: Prairie Park
Price history
| Date | Event | Price |
|---|---|---|
| 7/25/2025 | Sold | -- |
Source: | ||
| 6/27/2025 | Pending sale | $180,000$157/sqft |
Source: | ||
| 6/25/2025 | Listed for sale | $180,000+36.4%$157/sqft |
Source: | ||
| 1/28/2022 | Sold | -- |
Source: | ||
| 12/23/2021 | Pending sale | $132,000$115/sqft |
Source: | ||
Public tax history
| Year | Property taxes | Tax assessment |
|---|---|---|
| 2025 | -- | $19,079 +2% |
| 2024 | $2,613 +1.7% | $18,705 +5% |
| 2023 | $2,569 +19% | $17,814 +22.4% |
Find assessor info on the county website
Neighborhood: Crestview
Nearby schools
GreatSchools rating
- 6/10Mcclure Elementary SchoolGrades: PK-5Distance: 0.3 mi
- 6/10Marjorie French Middle SchoolGrades: 6-8Distance: 1.1 mi
- 3/10Topeka West High SchoolGrades: 9-12Distance: 0.6 mi
Schools provided by the listing agent
- Elementary: McClure Elementary School/USD 501
- Middle: French Middle School/USD 501
- High: Topeka West High School/USD 501
Source: Sunflower AOR. This data may not be complete. We recommend contacting the local school district to confirm school assignments for this home.

