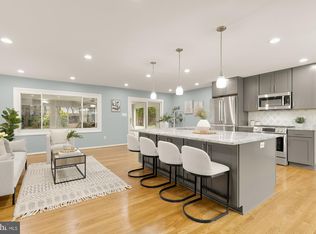Beat the Amazon HQ2 buying rush and move into this Beautiful 2018 Renovation in Vienna before the end of the year! The HOME offers Open Floor Plan with Brand New Kitchen, which includes Granite Counters, Stainless Steel Appliances, Upgraded Cabinets and Backsplash. It has New Roof & HVAC system. There's New Paint & Carpet throughout. Beautiful Hardwoods spread over Main & Upper Levels. We built a New, 5th Bedroom in Lower Level, which also has a separate Entry. All Baths have been updated. Property sits on a large Corner Lot on a Dead-End Street. There's an Over-sized Driveway and Storage Shed, as well as Private Treed Backyard. Conveniently located within minutes to METRO, Tysons Corner, Town of Vienna, Mosiac District & W&OD Trail. Sought-after Stonewall Manor subdivision, which has TOP VIENNA SCHOOLS.
This property is off market, which means it's not currently listed for sale or rent on Zillow. This may be different from what's available on other websites or public sources.
