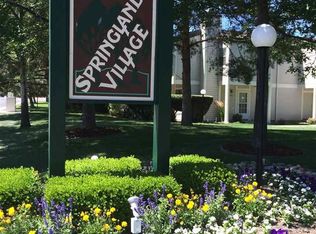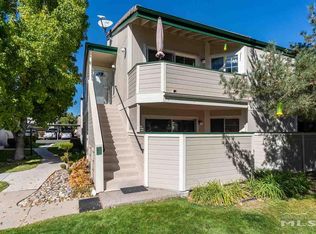Closed
Zestimate®
$255,000
2511 Sycamore Glen Dr APT 4, Sparks, NV 89434
2beds
918sqft
Condominium
Built in 1988
-- sqft lot
$255,000 Zestimate®
$278/sqft
$1,728 Estimated rent
Home value
$255,000
$235,000 - $275,000
$1,728/mo
Zestimate® history
Loading...
Owner options
Explore your selling options
What's special
Come view this inviting 2-bedroom, 2-bathroom ground-floor condo located in the well-established Springland Village community in Sparks. This thoughtfully designed home features an open-concept living area filled with natural light, and a sliding glass door that opens to a private covered patio—perfect for gardening, barbecuing, or relaxing with your favorite beverage. Enjoy the ease of in-unit laundry. The kitchen offers ample cabinetry and flows seamlessly into the dining and living areas, creating an ideal space for everyday living and entertaining. Recent updates include: * Brand-new stackable washer/dryer combo (2025) * New dishwasher (20240 * New stove (2024) * Refrigerator with Ice dispenser (2020) All of these beautiful appliances stay with the new homeowner to enjoy! This condo comes with two assigned covered parking spaces. One is located under the building, while the other one is under a carport, offering protection from the elements. In addition, you'll find a large storage locker in the same garage-like area—ideal for storing seasonal items, tools, or recreational gear. Residents of Springland Village enjoy access to three heated swimming pools, three spas, a tennis court, and meticulously maintained green spaces—creating a true sense of community. Whether you're looking to downsize, invest, or simply enjoy easy living, this home is a perfect fit in a central Sparks location near shopping, dining, and commuter routes. Don't miss your opportunity to make this peaceful, well-cared-for condo, your new easy to care for, Lock-n-go home! NOTE: This home is available on a LEASE OPTION through an outside source. Please reach out to listing agent for more detail.
Zillow last checked: 8 hours ago
Listing updated: October 28, 2025 at 03:09pm
Listed by:
Virginia Marphis S.177579 775-846-0349,
Fathom Realty
Bought with:
Margaret Finel, BS.146439
RE/MAX Professionals-Sparks
Source: NNRMLS,MLS#: 250053213
Facts & features
Interior
Bedrooms & bathrooms
- Bedrooms: 2
- Bathrooms: 2
- Full bathrooms: 2
Heating
- Forced Air, Natural Gas
Cooling
- Central Air, Refrigerated
Appliances
- Included: Dishwasher, Disposal, Dryer, Gas Range, Refrigerator, Washer
- Laundry: In Hall, In Unit, Laundry Closet, Washer Hookup
Features
- No Interior Steps, Master Downstairs, Walk-In Closet(s)
- Flooring: Carpet, Laminate
- Windows: Blinds, Double Pane Windows, Drapes, Metal Frames, Rods
- Has basement: No
- Has fireplace: No
- Common walls with other units/homes: 2+ Common Walls,End Unit,No One Below
Interior area
- Total structure area: 918
- Total interior livable area: 918 sqft
Property
Parking
- Total spaces: 2
- Parking features: Additional Parking, Carport, Under Building, Varies by Unit
- Has carport: Yes
Features
- Levels: One
- Stories: 1
- Patio & porch: Patio
- Exterior features: Tennis Court(s)
- Pool features: None
- Has spa: Yes
- Spa features: Community, In Ground
- Fencing: None
Lot
- Features: Common Area, Greenbelt, Landscaped, Level
Details
- Additional structures: Storage
- Parcel number: 03044109
- Zoning: MF-4/PUD
Construction
Type & style
- Home type: Condo
- Property subtype: Condominium
- Attached to another structure: Yes
Materials
- Wood Siding
- Foundation: Slab
- Roof: Pitched,Tile
Condition
- New construction: No
- Year built: 1988
Utilities & green energy
- Sewer: Public Sewer
- Water: Public
- Utilities for property: Cable Available, Electricity Connected, Internet Connected, Natural Gas Connected, Phone Available, Sewer Connected, Water Connected, Underground Utilities, Water Meter Installed
Community & neighborhood
Security
- Security features: Carbon Monoxide Detector(s), Smoke Detector(s)
Location
- Region: Sparks
- Subdivision: Springland Village 4
HOA & financial
HOA
- Has HOA: Yes
- HOA fee: $395 monthly
- Amenities included: Landscaping, Maintenance, Maintenance Grounds, Maintenance Structure, Parking, Pool, Spa/Hot Tub, Storage, Tennis Court(s)
- Services included: Insurance, Maintenance Grounds, Maintenance Structure, Snow Removal, Trash, Water
- Association name: Springland Village HOA
Other
Other facts
- Listing terms: 1031 Exchange,Cash,Conventional,FHA,Lease Option,Owner May Carry,VA Loan
Price history
| Date | Event | Price |
|---|---|---|
| 10/28/2025 | Sold | $255,000-3.8%$278/sqft |
Source: | ||
| 9/27/2025 | Contingent | $265,000$289/sqft |
Source: | ||
| 9/3/2025 | Price change | $265,000-1.9%$289/sqft |
Source: | ||
| 8/14/2025 | Price change | $270,000-1.8%$294/sqft |
Source: | ||
| 7/29/2025 | Price change | $275,000-1.8%$300/sqft |
Source: | ||
Public tax history
| Year | Property taxes | Tax assessment |
|---|---|---|
| 2025 | $740 +2.9% | $43,307 +3.6% |
| 2024 | $720 +3% | $41,803 +4.5% |
| 2023 | $699 +3% | $39,995 +18.7% |
Find assessor info on the county website
Neighborhood: 89434
Nearby schools
GreatSchools rating
- 4/10Lloyd Diedrichsen Elementary SchoolGrades: K-5Distance: 0.5 mi
- 5/10Lou Mendive Middle SchoolGrades: 6-8Distance: 0.7 mi
- 3/10Edward C Reed High SchoolGrades: 9-12Distance: 0.3 mi
Schools provided by the listing agent
- Elementary: Diedrichsen
- Middle: Mendive
- High: Reed
Source: NNRMLS. This data may not be complete. We recommend contacting the local school district to confirm school assignments for this home.
Get a cash offer in 3 minutes
Find out how much your home could sell for in as little as 3 minutes with a no-obligation cash offer.
Estimated market value
$255,000
Get a cash offer in 3 minutes
Find out how much your home could sell for in as little as 3 minutes with a no-obligation cash offer.
Estimated market value
$255,000

