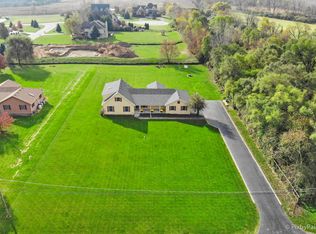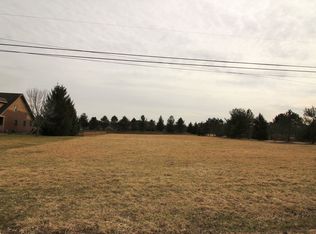CAR ENTHUSIASTS! 6 CAR GARAGE!!!! This custom built 5 bedroom, 3 bathroom home with a 6 car garage on over an acre located in the well sought out school district of Prairie Ridge. Stunning curb appeal as you walk up to the covered screened in front porch with a lighted and heated brick walkway. Bright & airy kitchen with large island, large pantry, new stove and newer appliances. Opens up to the large great room with elegant vaulted wood ceilings. Beautiful Florida room which leads to the large brick patio with built in gas fire pit with custom lights built into the bricks. Great for entertaining and sitting outside around the beautiful fire pit. Large master bedroom w/full bathroom and walk in closet. Gorgeous 6 panel doors throughout home. Full finished basement, large full bathroom with heated floor, 2 storage rooms for tons of storage. Cedar siding, 2 HVAC systems, newer hot water heater, whole home generator. The 6 car garage is a car enthusiasts dream, mancave or workshop area. This beautiful home sits on over an acre with beautiful mature trees. Country living just outside of town. Quick close possible!
This property is off market, which means it's not currently listed for sale or rent on Zillow. This may be different from what's available on other websites or public sources.



